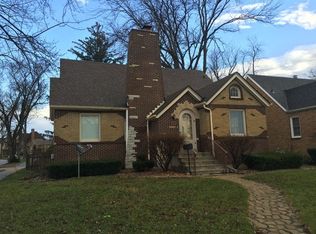Closed
$220,000
1149 Cobb Blvd, Kankakee, IL 60901
3beds
--sqft
Single Family Residence
Built in 1917
7,000.09 Square Feet Lot
$224,300 Zestimate®
$--/sqft
$2,014 Estimated rent
Home value
$224,300
$179,000 - $280,000
$2,014/mo
Zestimate® history
Loading...
Owner options
Explore your selling options
What's special
Fall in love with this beautifully updated 3 bedroom, 2.5 bath home situated in the Historic Riverview District. From the moment you arrive, the inviting front porch sets the stage for the warmth and character found throughout. Stunning woodwork showcases timeless craftsmanship, seamlessly blending old world charm with modern updates. The dining room is perfect for gatherings, while the cozy living room features a fireplace for added ambiance. A convenient drop zone by the back door adds functionality, and the finished basement provides extra living space. The spacious backyard and detached garage are wonderful additions, offering plenty of room for outdoor activities, extra storage, or a workshop space. With the Kankakee River just across the street, you'll enjoy scenic views and easy access to nature. Don't miss your opportunity to own this beautiful home in a premier location!
Zillow last checked: 8 hours ago
Listing updated: April 12, 2025 at 07:42am
Listing courtesy of:
Linda Weigt, ABR 815-405-5458,
LaMore Realty
Bought with:
Allison Ascher
Coldwell Banker Realty
Source: MRED as distributed by MLS GRID,MLS#: 12288218
Facts & features
Interior
Bedrooms & bathrooms
- Bedrooms: 3
- Bathrooms: 3
- Full bathrooms: 2
- 1/2 bathrooms: 1
Primary bedroom
- Features: Flooring (Hardwood)
- Level: Second
- Area: 169 Square Feet
- Dimensions: 13X13
Bedroom 2
- Features: Flooring (Hardwood)
- Level: Second
- Area: 100 Square Feet
- Dimensions: 10X10
Bedroom 3
- Features: Flooring (Hardwood)
- Level: Second
- Area: 90 Square Feet
- Dimensions: 10X9
Dining room
- Features: Flooring (Hardwood)
- Level: Main
- Area: 182 Square Feet
- Dimensions: 13X14
Family room
- Features: Flooring (Carpet)
- Level: Basement
- Area: 180 Square Feet
- Dimensions: 12X15
Kitchen
- Features: Flooring (Ceramic Tile)
- Level: Main
- Area: 110 Square Feet
- Dimensions: 10X11
Laundry
- Level: Basement
- Area: 40 Square Feet
- Dimensions: 8X5
Living room
- Features: Flooring (Hardwood)
- Level: Main
- Area: 221 Square Feet
- Dimensions: 13X17
Heating
- Natural Gas, Forced Air
Cooling
- Central Air
Appliances
- Included: Range, Microwave, Dishwasher, Refrigerator, Washer, Dryer
Features
- Basement: Finished,Full
- Number of fireplaces: 1
- Fireplace features: Living Room
Interior area
- Total structure area: 0
Property
Parking
- Total spaces: 2
- Parking features: On Site, Garage Owned, Detached, Garage
- Garage spaces: 2
Accessibility
- Accessibility features: No Disability Access
Features
- Stories: 2
Lot
- Size: 7,000 sqft
- Dimensions: 50X140
Details
- Parcel number: 16170820002200
- Zoning: SINGL
- Special conditions: None
Construction
Type & style
- Home type: SingleFamily
- Property subtype: Single Family Residence
Materials
- Cedar
Condition
- New construction: No
- Year built: 1917
Utilities & green energy
- Sewer: Public Sewer
- Water: Public
Community & neighborhood
Location
- Region: Kankakee
HOA & financial
HOA
- Services included: None
Other
Other facts
- Listing terms: Conventional
- Ownership: Fee Simple
Price history
| Date | Event | Price |
|---|---|---|
| 4/11/2025 | Sold | $220,000+2.4% |
Source: | ||
| 2/12/2025 | Listed for sale | $214,900+230.6% |
Source: | ||
| 12/1/2016 | Sold | $65,000-16.7% |
Source: Public Record | ||
| 9/13/2016 | Pending sale | $78,000 |
Source: Casey & Wagner Real Estate #09195545 | ||
| 8/25/2016 | Price change | $78,000-1.3% |
Source: Casey & Wagner Real Estate #09195545 | ||
Public tax history
| Year | Property taxes | Tax assessment |
|---|---|---|
| 2024 | $5,734 +5.4% | $54,497 +12.3% |
| 2023 | $5,441 +9.7% | $48,549 +14.2% |
| 2022 | $4,959 +7.8% | $42,494 +10.5% |
Find assessor info on the county website
Neighborhood: 60901
Nearby schools
GreatSchools rating
- 3/10Steuben Elementary SchoolGrades: PK-3Distance: 0.6 mi
- 2/10Kankakee Junior High SchoolGrades: 7-8Distance: 1.3 mi
- 2/10Kankakee High SchoolGrades: 9-12Distance: 1.7 mi
Schools provided by the listing agent
- Elementary: Steuben Elementary School
- Middle: Kankakee Junior High School
- High: Kankakee High School
- District: 111
Source: MRED as distributed by MLS GRID. This data may not be complete. We recommend contacting the local school district to confirm school assignments for this home.

Get pre-qualified for a loan
At Zillow Home Loans, we can pre-qualify you in as little as 5 minutes with no impact to your credit score.An equal housing lender. NMLS #10287.
