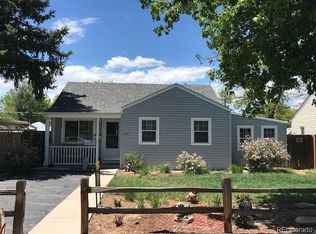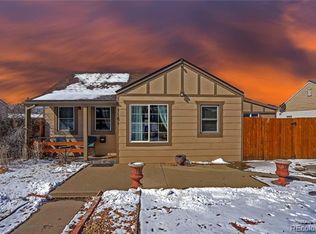Sold for $386,900 on 07/18/23
$386,900
1149 Chester Street, Aurora, CO 80010
2beds
736sqft
Single Family Residence
Built in 1950
6,360 Square Feet Lot
$364,800 Zestimate®
$526/sqft
$2,001 Estimated rent
Home value
$364,800
$347,000 - $383,000
$2,001/mo
Zestimate® history
Loading...
Owner options
Explore your selling options
What's special
Welcome to this adorably updated ranch with two bedrooms and one bathroom in Aurora North. This lovely, move-in ready home has a light and bright family room with real oak hardwood flooring and lots of natural light. The remodeled kitchen has stainless steel appliances, newer white cabinets, new plank flooring, and newer quartz countertops. There is a dining space with open sight-lines to the kitchen and family room areas. A newer stacked, front loading washer and dryer are included by the door to the backyard. The remodeled full bathroom in the hallway is close to both bedrooms and has newer tile, newer vanity with quartz countertop, and newer fixtures throughout. The bedrooms have real oak hardwood flooring and this home really shines with neutral, fresh new interior paint. Check out this lot - it has space for your toys and tools! There are also parking spaces on the two-car, new concrete front driveway. This home is easily commutable to the Downtown Denver, Lowry, Fitzsimmons Campus, with easy access to I-70 & I-225, the Light rail, DIA and more. Showings available now.
Zillow last checked: 8 hours ago
Listing updated: September 13, 2023 at 08:44pm
Listed by:
Hadley Anne Ott 720-253-9495 hadleyott@gmail.com,
Discover Realty Group, LLC,
Joshua Ott 720-365-6384,
Discover Realty Group, LLC
Bought with:
Kylie Russell, 40037823
LIV Sotheby's International Realty
Source: REcolorado,MLS#: 7279618
Facts & features
Interior
Bedrooms & bathrooms
- Bedrooms: 2
- Bathrooms: 1
- Full bathrooms: 1
- Main level bathrooms: 1
- Main level bedrooms: 2
Bedroom
- Description: Hardwood Flooring
- Level: Main
- Area: 99 Square Feet
- Dimensions: 11 x 9
Bedroom
- Description: Hardwood Flooring
- Level: Main
- Area: 99 Square Feet
- Dimensions: 11 x 9
Bathroom
- Description: Updated Full Bathroom
- Level: Main
Family room
- Description: Hardwood Flooring
- Level: Main
- Area: 216 Square Feet
- Dimensions: 18 x 12
Kitchen
- Description: Luxury Vinyl Plank Flooring
- Level: Main
- Area: 98 Square Feet
- Dimensions: 14 x 7
Laundry
- Description: Stacked Washer And Dryer Included!
- Level: Main
Heating
- Forced Air
Cooling
- Central Air
Appliances
- Included: Dishwasher, Disposal, Dryer, Microwave, Range, Refrigerator, Washer
Features
- No Stairs, Quartz Counters
- Flooring: Tile, Vinyl, Wood
- Windows: Double Pane Windows, Window Coverings
- Has basement: No
Interior area
- Total structure area: 736
- Total interior livable area: 736 sqft
- Finished area above ground: 736
Property
Parking
- Total spaces: 2
- Parking features: Concrete
- Details: Off Street Spaces: 2
Features
- Levels: One
- Stories: 1
- Patio & porch: Covered, Patio
- Fencing: Full
Lot
- Size: 6,360 sqft
- Features: Level
Details
- Parcel number: 031102723
- Special conditions: Standard
Construction
Type & style
- Home type: SingleFamily
- Property subtype: Single Family Residence
Materials
- Frame
- Roof: Composition
Condition
- Updated/Remodeled
- Year built: 1950
Utilities & green energy
- Sewer: Public Sewer
Community & neighborhood
Location
- Region: Aurora
- Subdivision: Aurora North
Other
Other facts
- Listing terms: Cash,Conventional,FHA,VA Loan
- Ownership: Corporation/Trust
Price history
| Date | Event | Price |
|---|---|---|
| 7/18/2023 | Sold | $386,900+219.8%$526/sqft |
Source: | ||
| 8/1/2006 | Sold | $121,000+36%$164/sqft |
Source: Public Record | ||
| 1/25/2006 | Sold | $89,000$121/sqft |
Source: Public Record | ||
Public tax history
| Year | Property taxes | Tax assessment |
|---|---|---|
| 2024 | $2,026 +26.7% | $21,802 -15.3% |
| 2023 | $1,599 -3.1% | $25,735 +61.6% |
| 2022 | $1,651 | $15,929 -2.8% |
Find assessor info on the county website
Neighborhood: Delmar Parkway
Nearby schools
GreatSchools rating
- 3/10Boston p-8 SchoolGrades: PK-8Distance: 0.3 mi
- 4/10Aurora Central High SchoolGrades: PK-12Distance: 1.5 mi
Schools provided by the listing agent
- Elementary: Boston K-8
- Middle: Boston K-8
- High: Aurora Central
- District: Adams-Arapahoe 28J
Source: REcolorado. This data may not be complete. We recommend contacting the local school district to confirm school assignments for this home.
Get a cash offer in 3 minutes
Find out how much your home could sell for in as little as 3 minutes with a no-obligation cash offer.
Estimated market value
$364,800
Get a cash offer in 3 minutes
Find out how much your home could sell for in as little as 3 minutes with a no-obligation cash offer.
Estimated market value
$364,800

