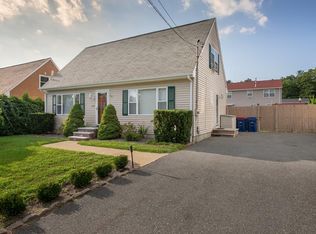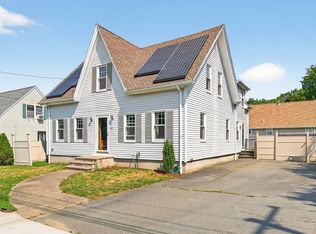Welcome Home! Far North End, Charming story book Cape style 3 bedroom home with stone wall. First level includes open concept living room with dining and kitchen area , first floor bedroom and a half bath with washer and dryer hook up. From the Kitchen you will have direct access to a fully finished basement, that can be used as a family room with a bar set up, perfect for entertaining. Second level of the home has two more good size bedrooms and a full bath. Back yard includes driveway and is surrounded with arborvitae to give great privacy to your home.This home is close to 140, it is a must see that wont last on market!
This property is off market, which means it's not currently listed for sale or rent on Zillow. This may be different from what's available on other websites or public sources.


