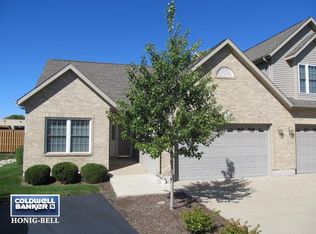Closed
$285,000
1149 Arbor Ln, Sycamore, IL 60178
2beds
1,390sqft
Townhouse, Single Family Residence
Built in 2003
1,434.4 Square Feet Lot
$311,000 Zestimate®
$205/sqft
$1,875 Estimated rent
Home value
$311,000
$249,000 - $389,000
$1,875/mo
Zestimate® history
Loading...
Owner options
Explore your selling options
What's special
Rare Opportunity! Ranch Townhome in Somonauk Gardens with 2 bedrooms, 2 baths, plus 3rd full bath in partially finished basement! Open floor plan with 9"ft ceilings throughout. The master suite offers its own private bath with walk in shower, double sink and large walk in closet. Storage galore, 2nd bedroom includes walk in closet. The kitchen has raised oak cabinets, crown molding, recessed lighting, closet pantry, and all appliances stay including the front load washer and dryer in the 1st floor laundry room! Enjoy the brick surround gas log/gas start fire place that you can enjoy even while you dine! Newer patio doors lead to a freshly stained deck where you'll love to just sit and enjoy quiet time, and if the sun gets too bright the owner has added a SunSetter's Awning with remote to remedy that. Having the full bath in the basement makes it easy to add a 3rd bedroom or family room. 2 car garage leads to a private entrance. (The current Special Assessment has been paid, new roof, gutters, downspouts were replaced in February 2023, the deck was power washed and stained May 2024.) 2 Pets (Dogs/Cats are allowed, no weight limit.) Easy to view and ready to move into!
Zillow last checked: 8 hours ago
Listing updated: July 16, 2024 at 10:19am
Listing courtesy of:
Vickie Foster 815-751-5199,
Willow Real Estate, Inc
Bought with:
Judah Sameth
Willow Real Estate, Inc
Source: MRED as distributed by MLS GRID,MLS#: 12066391
Facts & features
Interior
Bedrooms & bathrooms
- Bedrooms: 2
- Bathrooms: 2
- Full bathrooms: 2
Primary bedroom
- Features: Flooring (Carpet), Bathroom (Full, Double Sink, Shower Only)
- Level: Main
- Area: 169 Square Feet
- Dimensions: 13X13
Bedroom 2
- Features: Flooring (Carpet)
- Level: Main
- Area: 121 Square Feet
- Dimensions: 11X11
Dining room
- Features: Flooring (Vinyl)
- Level: Main
- Area: 90 Square Feet
- Dimensions: 10X9
Kitchen
- Features: Flooring (Vinyl)
- Level: Main
- Area: 120 Square Feet
- Dimensions: 12X10
Laundry
- Features: Flooring (Vinyl)
- Level: Main
- Area: 50 Square Feet
- Dimensions: 5X10
Living room
- Features: Flooring (Carpet)
- Level: Main
- Area: 280 Square Feet
- Dimensions: 20X14
Heating
- Natural Gas, Forced Air
Cooling
- Central Air
Appliances
- Included: Range, Microwave, Dishwasher, Refrigerator, Washer, Dryer, Disposal, Water Softener Rented
- Laundry: Main Level, In Unit
Features
- Cathedral Ceiling(s), 1st Floor Full Bath, Walk-In Closet(s), High Ceilings
- Basement: Partially Finished,Full
- Number of fireplaces: 1
- Fireplace features: Gas Log, Gas Starter, Living Room
Interior area
- Total structure area: 2,780
- Total interior livable area: 1,390 sqft
Property
Parking
- Total spaces: 2
- Parking features: Concrete, Garage Door Opener, On Site, Garage Owned, Attached, Garage
- Attached garage spaces: 2
- Has uncovered spaces: Yes
Accessibility
- Accessibility features: Entry Slope less than 1 foot, Ramp - Main Level, Accessible Entrance, Accessible Full Bath, Disability Access
Features
- Patio & porch: Deck
Lot
- Size: 1,434 sqft
- Dimensions: 26.08 X 55
- Features: Common Grounds
Details
- Additional structures: None
- Parcel number: 0905178035
- Special conditions: None
Construction
Type & style
- Home type: Townhouse
- Property subtype: Townhouse, Single Family Residence
Materials
- Vinyl Siding, Brick
Condition
- New construction: No
- Year built: 2003
Details
- Builder model: BENTLEY MODEL
Utilities & green energy
- Electric: Circuit Breakers
- Sewer: Public Sewer
- Water: Public
Community & neighborhood
Location
- Region: Sycamore
HOA & financial
HOA
- Has HOA: Yes
- HOA fee: $195 monthly
- Services included: Insurance, Exterior Maintenance, Lawn Care, Snow Removal
Other
Other facts
- Listing terms: Conventional
- Ownership: Fee Simple w/ HO Assn.
Price history
| Date | Event | Price |
|---|---|---|
| 7/16/2024 | Sold | $285,000+0%$205/sqft |
Source: | ||
| 6/10/2024 | Contingent | $284,900$205/sqft |
Source: | ||
| 5/29/2024 | Listed for sale | $284,900$205/sqft |
Source: | ||
| 5/28/2024 | Contingent | $284,900$205/sqft |
Source: | ||
| 5/27/2024 | Listed for sale | $284,900+39%$205/sqft |
Source: | ||
Public tax history
| Year | Property taxes | Tax assessment |
|---|---|---|
| 2024 | $3,694 -8.2% | $62,784 +6.9% |
| 2023 | $4,024 -4.5% | $58,737 +4.8% |
| 2022 | $4,214 +4.4% | $56,058 +5% |
Find assessor info on the county website
Neighborhood: 60178
Nearby schools
GreatSchools rating
- 3/10South Prairie Elementary SchoolGrades: PK-5Distance: 0.5 mi
- 5/10Sycamore Middle SchoolGrades: 6-8Distance: 1.6 mi
- 8/10Sycamore High SchoolGrades: 9-12Distance: 1 mi
Schools provided by the listing agent
- District: 427
Source: MRED as distributed by MLS GRID. This data may not be complete. We recommend contacting the local school district to confirm school assignments for this home.

Get pre-qualified for a loan
At Zillow Home Loans, we can pre-qualify you in as little as 5 minutes with no impact to your credit score.An equal housing lender. NMLS #10287.
