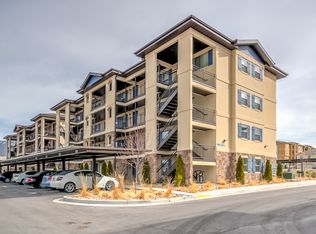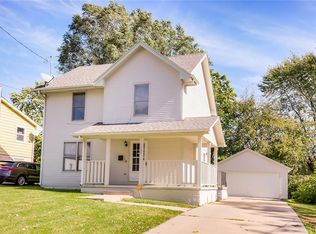Check out this well cared for Ranch! Large living room is open to an eat in kitchen. Generous amount of cabinets complement the counter space. ALL appliances included! You will LOVE the 1st floor laundry-Washer/Dryer stay! 2 bedrooms are conveniently located near updated full bath. NEW huge 3rd bedroom in lower level has egress window. Additional space for storage and fun in the basement. Great neighbors on both sides. Kids will enjoy hours of outdoor fun within the NEW 6-foot privacy fenced backyard as you relax on the deck. Updates include: Newer High-Efficiency Furnace, Newer Air Conditioning, NEW Sump with Battery Backup, NEW Radon Mitigation, Air Duct Cleaning & NEW Window Coverings! Located near Parks, Schools, Hospitals and easy access to Downtown, Shopping & I-235. Affordable choice with 2 additional Perks: *Save money with a 10-year tax abatement on all recent updates & *Eligible for a $10,000 forgivable loan from Neighborhood Finance Corporation to make approved renovations.
This property is off market, which means it's not currently listed for sale or rent on Zillow. This may be different from what's available on other websites or public sources.

