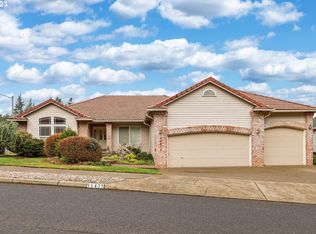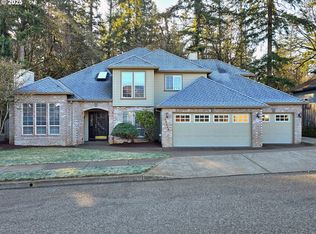Sold
$730,000
11489 SE Highland Loop, Clackamas, OR 97015
5beds
2,919sqft
Residential, Single Family Residence
Built in 1994
-- sqft lot
$736,500 Zestimate®
$250/sqft
$3,587 Estimated rent
Home value
$736,500
$700,000 - $773,000
$3,587/mo
Zestimate® history
Loading...
Owner options
Explore your selling options
What's special
Spacious stunner on rare level lot with territorial views in great Clackamas location. Vaulted entry, 4 bedrooms up and 1 Bedroom on the main with attached full bath can double as den or guest suite. Large Primary Suite with walk in closet and bath complete with bidet. Vaulted ceilings in living room with dining room, sunny kitchen with large cooking island and breakfast nook flows into family room with sliders to large deck. Big backyard is landscaped with many perennials and trees, plus a play structure and sandbox for outdoor fun and entertaining. Nearly new high efficiency DUAL HVAC systems for each level and newer gutters, convection appliances, smart thermostats and light switches, roof replaced in 2017! 3 car garage with built in climbing wall makes great at home gym space! Close to Talbert Nature Park and minutes to shops and restaurants.
Zillow last checked: 8 hours ago
Listing updated: April 15, 2024 at 12:50pm
Listed by:
Marcela Roberts Perfecthome@yahoo.com,
Eastside Realty, LLC,
Kathleen Coleman 808-754-7754,
Eastside Realty, LLC
Bought with:
Michelle Affield, 201224125
Realty ONE Group Prestige
Source: RMLS (OR),MLS#: 24140355
Facts & features
Interior
Bedrooms & bathrooms
- Bedrooms: 5
- Bathrooms: 3
- Full bathrooms: 3
- Main level bathrooms: 1
Primary bedroom
- Features: Suite, Walkin Closet
- Level: Upper
- Area: 240
- Dimensions: 16 x 15
Bedroom 2
- Level: Upper
- Area: 130
- Dimensions: 13 x 10
Bedroom 3
- Level: Upper
- Area: 140
- Dimensions: 14 x 10
Bedroom 4
- Level: Upper
- Area: 120
- Dimensions: 12 x 10
Dining room
- Features: Vaulted Ceiling, Wood Floors
- Level: Main
- Area: 132
- Dimensions: 12 x 11
Family room
- Features: Fireplace, Sliding Doors, Wood Floors
- Level: Main
- Area: 240
- Dimensions: 16 x 15
Kitchen
- Features: Cook Island, Dishwasher, Disposal, Microwave, Nook, Builtin Oven, Free Standing Refrigerator, Granite
- Level: Main
- Area: 280
- Width: 14
Living room
- Features: Fireplace, Vaulted Ceiling, Wood Floors
- Level: Main
- Area: 234
- Dimensions: 18 x 13
Heating
- Forced Air 95 Plus, Fireplace(s)
Cooling
- Central Air
Appliances
- Included: Built In Oven, Dishwasher, Down Draft, Free-Standing Refrigerator, Gas Appliances, Microwave, Stainless Steel Appliance(s), Disposal, Gas Water Heater
Features
- Vaulted Ceiling(s), Suite, Cook Island, Nook, Granite, Walk-In Closet(s), Butlers Pantry
- Flooring: Wall to Wall Carpet, Wood
- Doors: Sliding Doors
- Windows: Vinyl Frames
- Basement: Crawl Space
- Number of fireplaces: 2
- Fireplace features: Gas
Interior area
- Total structure area: 2,919
- Total interior livable area: 2,919 sqft
Property
Parking
- Total spaces: 3
- Parking features: Garage Door Opener, Attached
- Attached garage spaces: 3
Features
- Stories: 2
- Patio & porch: Deck
- Exterior features: Garden, Yard
- Fencing: Fenced
- Has view: Yes
- View description: Territorial
Lot
- Features: Level, Sprinkler, SqFt 7000 to 9999
Details
- Additional structures: ToolShed
- Parcel number: 01602974
Construction
Type & style
- Home type: SingleFamily
- Architectural style: Traditional
- Property subtype: Residential, Single Family Residence
Materials
- Brick, Cement Siding
- Roof: Composition
Condition
- Approximately
- New construction: No
- Year built: 1994
Utilities & green energy
- Gas: Gas
- Sewer: Public Sewer
- Water: Public
Community & neighborhood
Location
- Region: Clackamas
- Subdivision: Highland Summit
HOA & financial
HOA
- Has HOA: Yes
- HOA fee: $52 monthly
- Amenities included: Commons
Other
Other facts
- Listing terms: Cash,Conventional
Price history
| Date | Event | Price |
|---|---|---|
| 4/12/2024 | Sold | $730,000$250/sqft |
Source: | ||
| 3/24/2024 | Pending sale | $730,000$250/sqft |
Source: | ||
| 3/11/2024 | Price change | $730,000-2%$250/sqft |
Source: | ||
| 3/1/2024 | Listed for sale | $745,000+26.3%$255/sqft |
Source: | ||
| 11/22/2019 | Sold | $590,000-0.8%$202/sqft |
Source: | ||
Public tax history
| Year | Property taxes | Tax assessment |
|---|---|---|
| 2024 | $9,119 +2.9% | $483,497 +3% |
| 2023 | $8,861 +5.7% | $469,415 +3% |
| 2022 | $8,385 +3.8% | $455,743 +3% |
Find assessor info on the county website
Neighborhood: 97015
Nearby schools
GreatSchools rating
- 6/10Sunnyside Elementary SchoolGrades: K-5Distance: 1.1 mi
- 3/10Rock Creek Middle SchoolGrades: 6-8Distance: 0.9 mi
- 7/10Clackamas High SchoolGrades: 9-12Distance: 0.7 mi
Schools provided by the listing agent
- Elementary: Sunnyside
- Middle: Rock Creek
- High: Clackamas
Source: RMLS (OR). This data may not be complete. We recommend contacting the local school district to confirm school assignments for this home.
Get a cash offer in 3 minutes
Find out how much your home could sell for in as little as 3 minutes with a no-obligation cash offer.
Estimated market value
$736,500
Get a cash offer in 3 minutes
Find out how much your home could sell for in as little as 3 minutes with a no-obligation cash offer.
Estimated market value
$736,500

