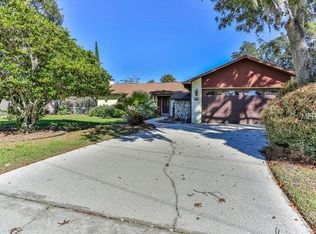Sold for $254,900
$254,900
11488 Exmore St, Spring Hill, FL 34609
2beds
1,528sqft
Single Family Residence
Built in 1999
10,018.8 Square Feet Lot
$258,600 Zestimate®
$167/sqft
$1,823 Estimated rent
Home value
$258,600
$246,000 - $272,000
$1,823/mo
Zestimate® history
Loading...
Owner options
Explore your selling options
What's special
ACTIVE W/ CONTRACT-If your wanting the Florida Lifestyle come see this home today! Nestled on .20 of an acre you'll find this well maintained home. Home features split plan for the 2 original bedrooms, kitchen with eat in area, inside laundry room , 2 bonus rooms one is as a bedroom currently with built in closet, that measures 11.5X12.2 with central AC and bonus room measures 11.5x12.2 with AC, cable and french doors. There is a large screened in patio off the back of home that extends the width of home, and wood fenced yard for privacy. Drain field was updated to accommodate garage to bonus rooms. ROOF 2022
Zillow last checked: 8 hours ago
Listing updated: November 15, 2024 at 07:47pm
Listed by:
Rhonda Cassidy 352-398-6176,
Housekey Realty & Investments, Inc.
Bought with:
Danielle Jarrett, BK3308202
Mariano Real Estate Inc.
Source: HCMLS,MLS#: 2232825
Facts & features
Interior
Bedrooms & bathrooms
- Bedrooms: 2
- Bathrooms: 2
- Full bathrooms: 2
Primary bedroom
- Area: 162.41
- Dimensions: 14.9x10.9
Primary bedroom
- Area: 162.41
- Dimensions: 14.9x10.9
Bedroom 2
- Area: 116
- Dimensions: 11.6x10
Bedroom 2
- Area: 116
- Dimensions: 11.6x10
Bonus room
- Description: USED AS 3RD BEDROOM CURRENTLY AIR CONDITIONED
- Area: 121.9
- Dimensions: 11.5x10.6
Bonus room
- Description: GARAGE TURNED WITH FRENCH DOORS AC CABLE CONNECTIO
- Area: 140.3
- Dimensions: 11.5x12.2
Bonus room
- Description: USED AS 3RD BEDROOM CURRENTLY AIR CONDITIONED
- Area: 121.9
- Dimensions: 11.5x10.6
Bonus room
- Description: GARAGE TURNED WITH FRENCH DOORS AC CABLE CONNECTIO
- Area: 140.3
- Dimensions: 11.5x12.2
Dining room
- Area: 95.68
- Dimensions: 10.4x9.2
Dining room
- Area: 95.68
- Dimensions: 10.4x9.2
Kitchen
- Description: EAT IN AREA
- Area: 204.14
- Dimensions: 17.3x11.8
Kitchen
- Description: EAT IN AREA
- Area: 204.14
- Dimensions: 17.3x11.8
Living room
- Area: 260
- Dimensions: 20x13
Living room
- Area: 260
- Dimensions: 20x13
Heating
- Central, Electric
Cooling
- Central Air, Electric
Appliances
- Included: Dishwasher, Dryer, Electric Oven, Refrigerator, Washer
Features
- Ceiling Fan(s), Pantry, Primary Bathroom - Shower No Tub, Vaulted Ceiling(s), Walk-In Closet(s), Split Plan
- Flooring: Carpet, Laminate, Tile, Vinyl, Wood
- Has fireplace: No
Interior area
- Total structure area: 1,528
- Total interior livable area: 1,528 sqft
Property
Parking
- Parking features: Other
Features
- Levels: One
- Stories: 1
- Patio & porch: Patio
- Fencing: Wood
Lot
- Size: 10,018 sqft
Details
- Parcel number: R32 323 17 5160 1032 0170
- Zoning: PDP
- Zoning description: Planned Development Project
Construction
Type & style
- Home type: SingleFamily
- Architectural style: Ranch
- Property subtype: Single Family Residence
Materials
- Frame, Vinyl Siding
Condition
- Fixer
- New construction: No
- Year built: 1999
Utilities & green energy
- Sewer: Private Sewer
- Water: Public
- Utilities for property: Cable Available, Electricity Available
Community & neighborhood
Security
- Security features: Smoke Detector(s)
Location
- Region: Spring Hill
- Subdivision: Spring Hill Unit 16
Other
Other facts
- Listing terms: Cash,Conventional,FHA
- Road surface type: Paved
Price history
| Date | Event | Price |
|---|---|---|
| 8/23/2023 | Sold | $254,900$167/sqft |
Source: | ||
| 7/24/2023 | Pending sale | $254,900$167/sqft |
Source: | ||
| 7/20/2023 | Listed for sale | $254,900+131.7%$167/sqft |
Source: | ||
| 5/1/2019 | Listing removed | $109,994$72/sqft |
Source: Auction.com Report a problem | ||
| 4/9/2019 | Listed for sale | $109,994$72/sqft |
Source: Auction.com Report a problem | ||
Public tax history
| Year | Property taxes | Tax assessment |
|---|---|---|
| 2024 | $2,885 +160.2% | $187,837 +182.5% |
| 2023 | $1,109 +7.2% | $66,487 +3% |
| 2022 | $1,034 +0% | $64,550 +3% |
Find assessor info on the county website
Neighborhood: 34609
Nearby schools
GreatSchools rating
- 3/10Explorer K-8Grades: PK-8Distance: 1.4 mi
- 4/10Frank W. Springstead High SchoolGrades: 9-12Distance: 1.1 mi
Schools provided by the listing agent
- Elementary: Explorer K-8
- Middle: Explorer K-8
- High: Springstead
Source: HCMLS. This data may not be complete. We recommend contacting the local school district to confirm school assignments for this home.
Get a cash offer in 3 minutes
Find out how much your home could sell for in as little as 3 minutes with a no-obligation cash offer.
Estimated market value$258,600
Get a cash offer in 3 minutes
Find out how much your home could sell for in as little as 3 minutes with a no-obligation cash offer.
Estimated market value
$258,600
