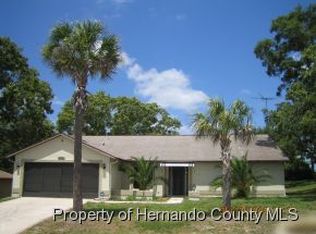Sold for $335,000
$335,000
11486 Libby Rd, Spring Hill, FL 34609
3beds
1,910sqft
Single Family Residence
Built in 1989
0.36 Acres Lot
$351,800 Zestimate®
$175/sqft
$2,472 Estimated rent
Home value
$351,800
$334,000 - $369,000
$2,472/mo
Zestimate® history
Loading...
Owner options
Explore your selling options
What's special
Large Corner property for this 3 bedroom, 2 bath, split plan, POOL home. Enter into the combined living and dining area and enjoy the views of the screened pool. To your right is the kitchen updated in 2018. The new kitchen cabinets are spacious with spacious and deep drawers for organizing bulky items, pull out shelves for easy access and a full closet style pantry that includes an interior outlet. The long breakfast bar overlooks the Family with wood burning fireplace and tv mount over the mantle. The dinette area overlooks screened pool with French Door access. The Master Bedroom has direct access to the pool, is spacious and has a walk-in closet vanity. The en suite bath has a tile soaking tub perfect relaxing, a separate walk-in shower and 2 sinks sharing the vanity. On the opposite side of the home are bedrooms 2 and 3 each with a walk-in closet. Bedroom 2 has sliding doors to access the pool. WALK-IN CLOSETS IN EVERY BEDROOM. This home wraps around the covered lanai and large pool and soaking spa. Two fenced in areas, one on either side of the home, are perfect for dog lovers. And the deep two car garage is perfect for larger cars and extra storage. Room Feature: Linen Closet In Bath (Primary Bedroom).
Zillow last checked: 8 hours ago
Listing updated: April 30, 2024 at 04:52am
Listing Provided by:
Katherine Britton 813-714-1152,
BHHS FLORIDA PROPERTIES GROUP 813-907-8200
Bought with:
Luis Gonzalez, 616899
TEAM AMERICAN REALTY, INC.
Source: Stellar MLS,MLS#: T3461471 Originating MLS: Tampa
Originating MLS: Tampa

Facts & features
Interior
Bedrooms & bathrooms
- Bedrooms: 3
- Bathrooms: 2
- Full bathrooms: 2
Primary bedroom
- Features: Ceiling Fan(s), Dual Sinks, En Suite Bathroom, Garden Bath, Makeup/Vanity Space, Tub with Separate Shower Stall, Walk-In Closet(s)
- Level: First
- Dimensions: 13x16
Bedroom 2
- Features: Ceiling Fan(s), Walk-In Closet(s)
- Level: First
- Dimensions: 11x14
Bedroom 3
- Features: Ceiling Fan(s), Walk-In Closet(s)
- Level: First
Dinette
- Level: First
- Dimensions: 8x10
Dining room
- Level: First
- Dimensions: 10x11
Family room
- Features: Ceiling Fan(s)
- Level: First
- Dimensions: 12x14
Kitchen
- Features: Breakfast Bar, Pantry
- Level: First
- Dimensions: 12x14
Living room
- Features: Ceiling Fan(s)
- Level: First
- Dimensions: 12x18
Heating
- Central, Electric
Cooling
- Central Air
Appliances
- Included: Dishwasher, Dryer, Electric Water Heater, Microwave, Range, Refrigerator, Washer
- Laundry: Inside, Laundry Room
Features
- Ceiling Fan(s), Eating Space In Kitchen, High Ceilings, Kitchen/Family Room Combo, Split Bedroom, Walk-In Closet(s)
- Flooring: Carpet, Ceramic Tile
- Doors: French Doors, Sliding Doors
- Windows: Blinds
- Has fireplace: Yes
- Fireplace features: Family Room
Interior area
- Total structure area: 2,717
- Total interior livable area: 1,910 sqft
Property
Parking
- Total spaces: 2
- Parking features: Garage - Attached
- Attached garage spaces: 2
Features
- Levels: One
- Stories: 1
- Exterior features: Dog Run
- Has private pool: Yes
- Pool features: In Ground
- Spa features: In Ground
- Fencing: Chain Link
Lot
- Size: 0.36 Acres
- Dimensions: 113 x 125
- Features: Corner Lot, In County
Details
- Additional structures: Shed(s)
- Parcel number: R3232317516010250100
- Zoning: RES
- Special conditions: None
Construction
Type & style
- Home type: SingleFamily
- Property subtype: Single Family Residence
Materials
- Block, Stucco
- Foundation: Slab
- Roof: Shingle
Condition
- New construction: No
- Year built: 1989
Utilities & green energy
- Sewer: Septic Tank
- Water: Public
- Utilities for property: Cable Available, Electricity Connected
Community & neighborhood
Location
- Region: Spring Hill
- Subdivision: SPRING HILL
HOA & financial
HOA
- Has HOA: No
Other fees
- Pet fee: $0 monthly
Other financial information
- Total actual rent: 0
Other
Other facts
- Listing terms: Cash,Conventional,FHA
- Ownership: Fee Simple
- Road surface type: Paved, Asphalt
Price history
| Date | Event | Price |
|---|---|---|
| 8/25/2023 | Sold | $335,000-4.3%$175/sqft |
Source: | ||
| 8/15/2023 | Listing removed | -- |
Source: Zillow Rentals Report a problem | ||
| 8/12/2023 | Listed for rent | $2,580$1/sqft |
Source: Zillow Rentals Report a problem | ||
| 7/31/2023 | Pending sale | $350,000$183/sqft |
Source: | ||
| 7/25/2023 | Listed for sale | $350,000+180%$183/sqft |
Source: | ||
Public tax history
| Year | Property taxes | Tax assessment |
|---|---|---|
| 2024 | $4,551 +181.8% | $299,997 +125.2% |
| 2023 | $1,615 +7.1% | $133,229 +3% |
| 2022 | $1,508 +2% | $129,349 +3% |
Find assessor info on the county website
Neighborhood: 34609
Nearby schools
GreatSchools rating
- 3/10Explorer K-8Grades: PK-8Distance: 1.4 mi
- 4/10Frank W. Springstead High SchoolGrades: 9-12Distance: 1 mi
Get a cash offer in 3 minutes
Find out how much your home could sell for in as little as 3 minutes with a no-obligation cash offer.
Estimated market value$351,800
Get a cash offer in 3 minutes
Find out how much your home could sell for in as little as 3 minutes with a no-obligation cash offer.
Estimated market value
$351,800
