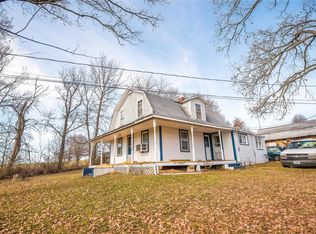Closed
Listing Provided by:
Michael E Woessner 573-364-8111,
Investment Realty, Inc.
Bought with: Acar Real Estate, Inc
Price Unknown
11485 State Route F, Rolla, MO 65401
4beds
3,050sqft
Farm
Built in 1930
10.01 Acres Lot
$466,300 Zestimate®
$--/sqft
$2,074 Estimated rent
Home value
$466,300
$434,000 - $504,000
$2,074/mo
Zestimate® history
Loading...
Owner options
Explore your selling options
What's special
This beautiful contemporary country estate is nested on a hilltop that provides the most breathtaking views in our area! The home & 10 m/l acres provide the serenity of private county living & the convenience of being just minutes from town. The stunning wall of windows in the living room ushers in light & unobstructed views of the surrounding countryside. It offers over 3, 000 m/l sq. ft, 4 beds, 3 baths & a studio apartment above the oversized garage with a kitchenette & full bath. Completely remodeled in 1997. Lots of updates in 2022 - NEW roof, Carrier HVAC heat pump, water heater, water softener, water pump, outer doors, carpet & paint. The kitchen is a chef's dream & features beautiful built-in maple cabinets, butcher block island, breakfast bar, granite countertops & backsplash, built-in china cabinet, cabinet pantry with pull outs, stainless steel appliances, Thermador stove & warming hood. This is truly a wonderful home that is sure to delight your family & friends.
Zillow last checked: 8 hours ago
Listing updated: April 28, 2025 at 04:57pm
Listing Provided by:
Michael E Woessner 573-364-8111,
Investment Realty, Inc.
Bought with:
Katrina L Heitman, 2013001338
Acar Real Estate, Inc
Source: MARIS,MLS#: 22076269 Originating MLS: South Central Board of REALTORS
Originating MLS: South Central Board of REALTORS
Facts & features
Interior
Bedrooms & bathrooms
- Bedrooms: 4
- Bathrooms: 3
- Full bathrooms: 3
- Main level bathrooms: 1
Bedroom
- Level: Upper
- Area: 143
- Dimensions: 11x13
Bedroom
- Level: Upper
- Area: 143
- Dimensions: 11x13
Bedroom
- Level: Upper
- Area: 195
- Dimensions: 15x13
Bedroom
- Level: Upper
- Area: 120
- Dimensions: 10x12
Bathroom
- Level: Main
- Area: 24
- Dimensions: 4x6
Bathroom
- Level: Upper
- Area: 42
- Dimensions: 6x7
Bathroom
- Level: Upper
- Area: 63
- Dimensions: 7x9
Dining room
- Level: Main
- Area: 225
- Dimensions: 15x15
Family room
- Level: Main
- Area: 378
- Dimensions: 14x27
Kitchen
- Level: Main
- Area: 130
- Dimensions: 10x13
Laundry
- Level: Main
- Area: 30
- Dimensions: 5x6
Living room
- Level: Main
- Area: 130
- Dimensions: 10x13
Office
- Level: Main
- Area: 96
- Dimensions: 8x12
Heating
- Electric, Propane, Heat Pump
Cooling
- Central Air, Electric
Appliances
- Included: Dishwasher, Stainless Steel Appliance(s), Electric Water Heater
Features
- Breakfast Bar, Eat-in Kitchen, Walk-In Closet(s), Vaulted Ceiling(s), High Speed Internet
- Flooring: Hardwood
- Windows: Insulated Windows
- Basement: Cellar,Sump Pump,Unfinished
- Has fireplace: No
Interior area
- Total structure area: 3,050
- Total interior livable area: 3,050 sqft
- Finished area above ground: 3,050
Property
Parking
- Total spaces: 2
- Parking features: Detached
- Garage spaces: 2
Features
- Patio & porch: Porch
- Fencing: Wire
Lot
- Size: 10.01 Acres
- Features: Adjoins Common Ground, Suitable for Horses, Pasture, Sloped
Details
- Parcel number: 71104.120000000017.000
- Special conditions: Standard
- Wooded area: 43560
- Horses can be raised: Yes
Construction
Type & style
- Home type: SingleFamily
- Architectural style: Colonial
- Property subtype: Farm
Materials
- Wood Siding, Cedar
Condition
- Year built: 1930
Utilities & green energy
- Sewer: Septic Tank
- Water: Well
- Utilities for property: Propane Leased, Electricity Available, Water Available, Sewer Available, Phone Available
Community & neighborhood
Security
- Security features: Security Lights
Location
- Region: Rolla
- Subdivision: None
Other
Other facts
- Listing terms: Cash,Conventional
- Ownership: Private
- Road surface type: Asphalt, Paved
Price history
| Date | Event | Price |
|---|---|---|
| 2/10/2023 | Sold | -- |
Source: | ||
| 2/10/2023 | Pending sale | $399,500$131/sqft |
Source: | ||
| 12/12/2022 | Contingent | $399,500$131/sqft |
Source: | ||
| 12/6/2022 | Listed for sale | $399,500$131/sqft |
Source: | ||
Public tax history
| Year | Property taxes | Tax assessment |
|---|---|---|
| 2024 | $1,704 -0.6% | $33,380 |
| 2023 | $1,715 +18.9% | $33,380 |
| 2022 | $1,442 -0.9% | $33,380 |
Find assessor info on the county website
Neighborhood: 65401
Nearby schools
GreatSchools rating
- 8/10Mark Twain Elementary SchoolGrades: PK-3Distance: 3 mi
- 5/10Rolla Jr. High SchoolGrades: 7-8Distance: 2.8 mi
- 5/10Rolla Sr. High SchoolGrades: 9-12Distance: 3.8 mi
Schools provided by the listing agent
- Elementary: Mark Twain Elem.
- Middle: Rolla Middle
- High: Rolla Sr. High
Source: MARIS. This data may not be complete. We recommend contacting the local school district to confirm school assignments for this home.
