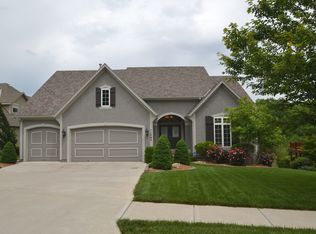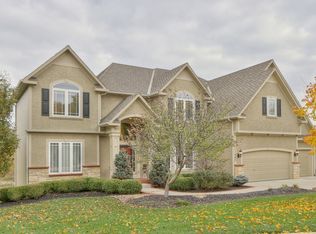Sold
Price Unknown
11485 S Gleason Rd, Olathe, KS 66061
5beds
4,355sqft
Single Family Residence
Built in 2004
0.36 Acres Lot
$918,700 Zestimate®
$--/sqft
$4,340 Estimated rent
Home value
$918,700
$854,000 - $992,000
$4,340/mo
Zestimate® history
Loading...
Owner options
Explore your selling options
What's special
Discover a meticulously maintained home on large corner lot in the highly sought-after Cedar Creek community! This home exudes elegance and sophistication with extensive updates, custom woodwork, crown molding, accent walls, and tongue & groove ceilings throughout. The great room features soaring ceilings and a stunning fireplace flanked by built-in shelving, creating a dramatic focal point. The chef's kitchen is a culinary dream, featuring granite countertops, a gas cook top, spacious island, SS appliances, a custom panel refrigerator, and a generously sized walk-in pantry. High-end appliances include Dakor, Subzero, and Wolf. The master bedroom suite is a retreat unto itself, boasting a vaulted T&G ceiling with accent beams and spacious dual walk-in closets complete with built-in dressers and custom shelving. The luxurious master bath offers a steam shower, whirlpool tub, gorgeous walnut, and heated limestone flooring. The dedicated media room is outfitted with surround sound, making movie nights an immersive experience. The main floor office is a delight for remote work, featuring custom built-in cabinetry, a desk. An additional secondary bedroom serves as another remote office space with a limestone accent wall. The lower level is an entertainer's dream, complete with a secondary kitchen, rec room, exercise room, and a 5th bedroom with a private bath. The backyard oasis is designed for privacy and enjoyment, featuring a two-tiered composite deck, hot tub, dual level patio with a fire pit, and gazebo. Custom landscaping includes sprinkler system, concrete curbing, and lighting. The 3-car garage is equipped with epoxy floors, newer cabinetry, and padded walls. Community amenities are abundant, including a 65-acre stocked lake with a dock & boat ramp, swimming pools, and a clubhouse with meeting/party rooms, a full kitchen, indoor basketball court, saunas, a workout room, and so much more. This home is a true masterpiece, offering luxury & comfort in every detail!
Zillow last checked: 8 hours ago
Listing updated: September 03, 2024 at 04:56am
Listing Provided by:
Vince Walk 913-238-2587,
RE/MAX Realty Suburban Inc,
Logan Walk 913-206-2030,
RE/MAX Realty Suburban Inc
Bought with:
Stacy Padilla, SP00240336
Keller Williams Realty Partners Inc.
Source: Heartland MLS as distributed by MLS GRID,MLS#: 2498398
Facts & features
Interior
Bedrooms & bathrooms
- Bedrooms: 5
- Bathrooms: 5
- Full bathrooms: 4
- 1/2 bathrooms: 1
Primary bedroom
- Features: Ceiling Fan(s), Walk-In Closet(s)
- Level: Second
- Area: 265 Square Feet
Bedroom 2
- Features: Ceiling Fan(s), Walk-In Closet(s)
- Level: Second
- Area: 118 Square Feet
Bedroom 3
- Level: Second
- Area: 132 Square Feet
- Dimensions: 12 x 11
Bedroom 4
- Features: Carpet, Ceiling Fan(s), Walk-In Closet(s)
- Area: 160 Square Feet
Bedroom 5
- Features: Carpet, Walk-In Closet(s)
- Level: Basement
- Area: 154 Square Feet
- Dimensions: 14 x 11
Primary bathroom
- Features: Brick Floor, Double Vanity
- Level: Second
- Area: 178 Square Feet
Bathroom 2
- Features: Ceramic Tiles, Shower Over Tub
- Level: Second
- Area: 64 Square Feet
Bathroom 3
- Level: Second
- Area: 45 Square Feet
- Dimensions: 9 x 5
Breakfast room
- Features: Wood Floor
- Level: Main
- Area: 100 Square Feet
- Dimensions: 10 x 10
Dining room
- Level: Main
- Area: 132 Square Feet
- Dimensions: 12 x 11
Exercise room
- Level: Basement
- Area: 132 Square Feet
- Dimensions: 12 x 11
Great room
- Features: Built-in Features, Ceiling Fan(s), Fireplace
- Level: Main
- Area: 304 Square Feet
- Dimensions: 19 x 16
Kitchen
- Features: Granite Counters, Kitchen Island, Pantry
- Level: Main
- Area: 209 Square Feet
- Dimensions: 19 x 11
Media room
- Features: Carpet
- Level: Main
- Area: 168 Square Feet
- Dimensions: 12 x 14
Office
- Features: Built-in Features
- Level: Main
- Area: 120 Square Feet
- Dimensions: 12 x 10
Recreation room
- Features: Carpet
- Level: Basement
- Area: 623 Square Feet
Heating
- Natural Gas
Cooling
- Electric
Appliances
- Included: Dishwasher, Disposal, Exhaust Fan, Humidifier, Microwave, Refrigerator, Built-In Oven, Gas Range, Stainless Steel Appliance(s)
- Laundry: Bedroom Level, Laundry Room
Features
- Custom Cabinets, Kitchen Island, Pantry, Walk-In Closet(s), Wet Bar
- Flooring: Carpet, Ceramic Tile, Other, Tile, Wood
- Windows: Thermal Windows
- Basement: Basement BR,Finished,Interior Entry,Sump Pump,Walk-Out Access
- Number of fireplaces: 1
- Fireplace features: Gas, Gas Starter, Great Room
Interior area
- Total structure area: 4,355
- Total interior livable area: 4,355 sqft
- Finished area above ground: 3,355
- Finished area below ground: 1,000
Property
Parking
- Total spaces: 3
- Parking features: Attached, Garage Door Opener, Garage Faces Front
- Attached garage spaces: 3
Features
- Patio & porch: Covered, Patio, Porch
- Exterior features: Fire Pit, Sat Dish Allowed
- Has spa: Yes
- Spa features: Heated, Hot Tub, Bath
Lot
- Size: 0.36 Acres
- Features: Corner Lot
Details
- Parcel number: DP793000000013
- Other equipment: Satellite Dish
Construction
Type & style
- Home type: SingleFamily
- Architectural style: Traditional
- Property subtype: Single Family Residence
Materials
- Stone Trim, Stucco & Frame, Wood Siding
- Roof: Composition
Condition
- Year built: 2004
Utilities & green energy
- Sewer: Public Sewer
- Water: Public
Community & neighborhood
Security
- Security features: Security System
Location
- Region: Olathe
- Subdivision: Cedar Creek- Southglen Woods
HOA & financial
HOA
- Has HOA: Yes
- HOA fee: $771 semi-annually
- Amenities included: Clubhouse, Exercise Room, Golf Course, Play Area, Sauna, Pool, Tennis Court(s), Trail(s)
- Services included: Snow Removal, Trash
- Association name: First Service Residential
Other
Other facts
- Listing terms: Cash,Conventional,FHA,VA Loan
- Ownership: Private
Price history
| Date | Event | Price |
|---|---|---|
| 8/30/2024 | Sold | -- |
Source: | ||
| 7/17/2024 | Pending sale | $925,000$212/sqft |
Source: | ||
| 7/13/2024 | Listed for sale | $925,000+42.3%$212/sqft |
Source: | ||
| 7/12/2018 | Sold | -- |
Source: | ||
| 5/23/2018 | Pending sale | $649,950$149/sqft |
Source: BHG Kansas City Homes #2099307 | ||
Public tax history
| Year | Property taxes | Tax assessment |
|---|---|---|
| 2024 | $10,651 +2.1% | $92,943 +3.4% |
| 2023 | $10,427 +8.7% | $89,930 +11.8% |
| 2022 | $9,588 | $80,454 +8.2% |
Find assessor info on the county website
Neighborhood: Cedar Creek
Nearby schools
GreatSchools rating
- 7/10Cedar Creek Elementary SchoolGrades: PK-5Distance: 0.7 mi
- 6/10Mission Trail Middle SchoolGrades: 6-8Distance: 1.7 mi
- 9/10Olathe West High SchoolGrades: 9-12Distance: 2.4 mi
Schools provided by the listing agent
- Elementary: Cedar Creek
- Middle: Mission Trail
- High: Olathe West
Source: Heartland MLS as distributed by MLS GRID. This data may not be complete. We recommend contacting the local school district to confirm school assignments for this home.
Get a cash offer in 3 minutes
Find out how much your home could sell for in as little as 3 minutes with a no-obligation cash offer.
Estimated market value
$918,700
Get a cash offer in 3 minutes
Find out how much your home could sell for in as little as 3 minutes with a no-obligation cash offer.
Estimated market value
$918,700

