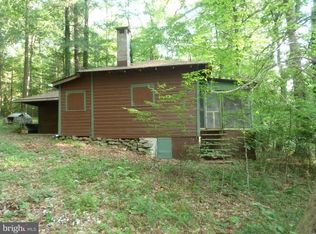OPEN HOUSE SUNDAY, MAY 1st. 1-3 PM. Spacious four bedroom and three full bathroom brick home with private yard on over half an acre. Bordering Country Club Estates in Waynesboro this home features a main level bedroom with full bathroom and laundry room. Second story holds three large bedrooms including a large primary bedroom with walk-in closet and full ensuite bathroom. Host your dinners and holidays in the formal dining room separated by french doors and finish off the night in the living room alongside a beautiful brick wood burning fireplace. Full footprint basement with tons of room to finish into wonderful extra living space. Ample storage and closet space throughout including a huge walk-in hallway closet on the second floor. Connected by a breezeway patio, there is even more storage and potential workshop space in the attached oversized two car garage with access to the attic with a pull-down attic ladder. Enjoy your warmer nights outside on the walk out deck with stairs connecting to the manicured backyard with a large shed to store extra tools and equipment. The space and price of this home make it hard to pass up in this low inventory market! Schedule your private tour!
This property is off market, which means it's not currently listed for sale or rent on Zillow. This may be different from what's available on other websites or public sources.
