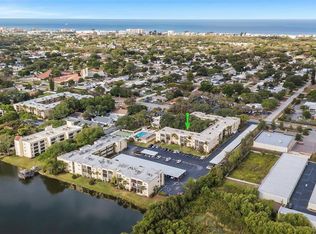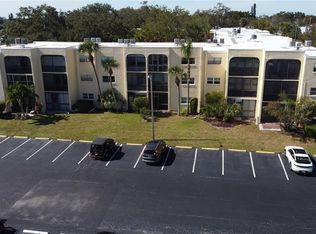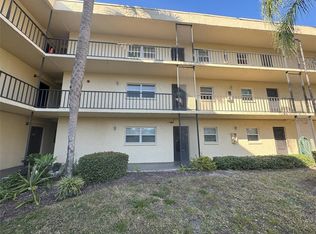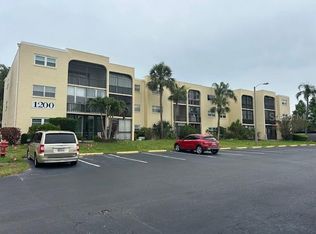Sold for $175,000 on 11/07/25
$175,000
11485 Oakhurst Rd APT A203, Largo, FL 33774
2beds
1,105sqft
Condominium
Built in 1981
-- sqft lot
$174,100 Zestimate®
$158/sqft
$2,053 Estimated rent
Home value
$174,100
$160,000 - $190,000
$2,053/mo
Zestimate® history
Loading...
Owner options
Explore your selling options
What's special
Enjoy this beautifully maintained, pristine 2 bedroom, 2 bath Over 55 unit in a NON-EVACUATION Zone! Condo fees are only $461 per month with no planned assessments and this also includes Internet and 300 cable channels. Updated kitchen, primary bedroom with en-suite bath and custom designer closet. Relax in picturesque porch with a lovely view of the grounds! This condo has all HURRICANE IMPACT RESISTANT WINDOWS THROUGHOUT, newer flooring in spacious living and dining rooms. Numerous updates including newer: water heater and Refrigerator, plantation shutters in guest room and kitchen. Desired IN UNIT WASHER & DRYER. Association fee includes: Spectrum Wi-Fi and Cable TV ( over 300 channels) enjoy the serene surroundings with lovely redone pool and spa or stroll out to the pretty gazebo and views over the pond. This lovely condo is a must-see for all snowbirds or those wanting to downsize to an excellent community. NOTE this building is considered to be a CAT-5 building. This is a non-smoking, non-pet building. Safe and secure! Deal fell through -buyer didn't meet age requirement. A short stroll - 1 mile to Indian Rocks Beach and a short stroll .2 miles to Grocery and restaurants on Indian Rocks Rd!
Zillow last checked: 8 hours ago
Listing updated: November 10, 2025 at 08:38am
Listing Provided by:
Karen Donovan 727-517-1751,
DONOVAN HOME SALES INC 727-692-3088
Bought with:
Phillip Pendley, Jr, 3312673
THE SEASIDE REAL ESTATE STORE
Source: Stellar MLS,MLS#: TB8330481 Originating MLS: Suncoast Tampa
Originating MLS: Suncoast Tampa

Facts & features
Interior
Bedrooms & bathrooms
- Bedrooms: 2
- Bathrooms: 2
- Full bathrooms: 2
Primary bedroom
- Features: Walk-In Closet(s)
- Level: Second
- Area: 218.4 Square Feet
- Dimensions: 12x18.2
Primary bathroom
- Features: Linen Closet
- Level: Second
- Area: 72 Square Feet
- Dimensions: 6x12
Bathroom 2
- Features: Storage Closet
- Level: First
- Area: 124.44 Square Feet
- Dimensions: 10.2x12.2
Kitchen
- Level: Second
- Area: 137.6 Square Feet
- Dimensions: 8.6x16
Living room
- Level: Second
- Area: 327.6 Square Feet
- Dimensions: 26x12.6
Heating
- Central, Electric, Exhaust Fan
Cooling
- Central Air
Appliances
- Included: Oven, Disposal, Dryer, Electric Water Heater, Exhaust Fan, Microwave, Range, Range Hood, Refrigerator, Washer
- Laundry: Inside
Features
- Ceiling Fan(s), Eating Space In Kitchen, Living Room/Dining Room Combo, Primary Bedroom Main Floor, Split Bedroom, Thermostat, Walk-In Closet(s)
- Flooring: Carpet, Ceramic Tile, Luxury Vinyl
- Doors: Sliding Doors
- Has fireplace: No
Interior area
- Total structure area: 1,105
- Total interior livable area: 1,105 sqft
Property
Parking
- Total spaces: 1
- Parking features: Carport
- Carport spaces: 1
Features
- Levels: One
- Stories: 1
- Exterior features: Balcony, Irrigation System, Sidewalk, Storage
- Has private pool: Yes
- Pool features: Gunite, In Ground
- Has spa: Yes
Lot
- Size: 4.30 Acres
Details
- Parcel number: 183015950900012030
- Special conditions: None
Construction
Type & style
- Home type: Condo
- Property subtype: Condominium
Materials
- Block
- Foundation: Slab
- Roof: Built-Up
Condition
- New construction: No
- Year built: 1981
Utilities & green energy
- Sewer: Public Sewer
- Water: Public
- Utilities for property: Cable Connected, Electricity Connected, Sewer Connected, Water Connected
Community & neighborhood
Community
- Community features: Airport/Runway, Association Recreation - Owned, Buyer Approval Required, Community Mailbox, Deed Restrictions, Pool, Sidewalks
Senior living
- Senior community: Yes
Location
- Region: Largo
- Subdivision: WATERS EDGE 4 CONDO
HOA & financial
HOA
- Has HOA: Yes
- HOA fee: $461 monthly
- Services included: Cable TV, Community Pool, Maintenance Structure, Maintenance Grounds, Maintenance Repairs, Pool Maintenance, Sewer, Trash, Water
- Association name: TBD
- Second association name: Waters Edge
Other fees
- Pet fee: $0 monthly
Other financial information
- Total actual rent: 0
Other
Other facts
- Ownership: Condominium
- Road surface type: Asphalt
Price history
| Date | Event | Price |
|---|---|---|
| 11/7/2025 | Sold | $175,000-7.8%$158/sqft |
Source: | ||
| 9/29/2025 | Pending sale | $189,900$172/sqft |
Source: | ||
| 8/19/2025 | Price change | $189,900-5%$172/sqft |
Source: | ||
| 6/28/2025 | Price change | $199,900-2.4%$181/sqft |
Source: | ||
| 6/18/2025 | Listed for sale | $204,900$185/sqft |
Source: | ||
Public tax history
| Year | Property taxes | Tax assessment |
|---|---|---|
| 2024 | $824 +4.5% | $91,520 +3% |
| 2023 | $789 -4.9% | $88,854 +3% |
| 2022 | $830 +1% | $86,266 +3% |
Find assessor info on the county website
Neighborhood: 33774
Nearby schools
GreatSchools rating
- 10/10Oakhurst Elementary SchoolGrades: PK-5Distance: 0.7 mi
- 6/10Seminole Middle SchoolGrades: 6-8Distance: 1.9 mi
- 4/10Seminole High SchoolGrades: 9-12Distance: 2.1 mi
Get a cash offer in 3 minutes
Find out how much your home could sell for in as little as 3 minutes with a no-obligation cash offer.
Estimated market value
$174,100
Get a cash offer in 3 minutes
Find out how much your home could sell for in as little as 3 minutes with a no-obligation cash offer.
Estimated market value
$174,100



