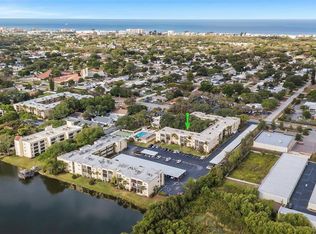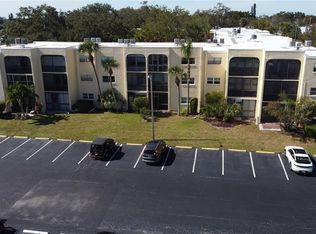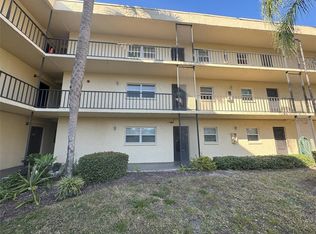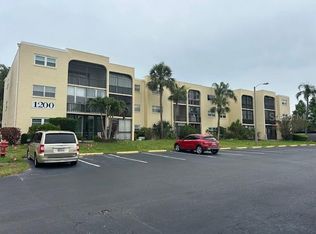Sold for $105,000 on 08/15/25
$105,000
11485 Oakhurst Rd #322, Largo, FL 33774
2beds
840sqft
Condominium
Built in 1974
-- sqft lot
$102,900 Zestimate®
$125/sqft
$1,775 Estimated rent
Home value
$102,900
$94,000 - $113,000
$1,775/mo
Zestimate® history
Loading...
Owner options
Explore your selling options
What's special
** NEW PRICE ***** No Evacuation / No Flood Zone ~ GREAT 2nd Home or Primary !! Discover this beautiful 2-bedroom, 1.5-bathroom condo located on the third floor of a well-maintained building with elevator access. The residence features luxurious 2025 luxury plank vinyl flooring throughout, providing both style and durability. The enclosed Florida room offers a serene retreat with a refreshing cross breeze flowing through the courtyard, perfect for relaxing or entertaining. The Trane AC unit, installed in 2021, ensures comfort year-round. The community amenities include a swimming pool, shuffleboard courts, and cornhole, providing ample opportunities for recreation and relaxation. This condo is ideally situated just minutes from the pristine sands of Indian Rocks Beach, offering easy access to sun, surf, and sand. The building is pet-free, and leasing is not permitted, ensuring a peaceful and stable community environment. With a significant price reduction and the family ready for a quick closing, this is an opportunity you won't want to miss. Schedule your showing today and make this coastal retreat your new home ! 55+ community.
Zillow last checked: 8 hours ago
Listing updated: August 15, 2025 at 04:20pm
Listing Provided by:
Darlene Sheets 727-409-7014,
FUTURE HOME REALTY INC 813-855-4982
Bought with:
Brandon Geldbart, 3515049
LPT REALTY, LLC.
Jason Patino, 3385494
LPT REALTY, LLC.
Source: Stellar MLS,MLS#: TB8318317 Originating MLS: Suncoast Tampa
Originating MLS: Suncoast Tampa

Facts & features
Interior
Bedrooms & bathrooms
- Bedrooms: 2
- Bathrooms: 2
- Full bathrooms: 1
- 1/2 bathrooms: 1
Primary bedroom
- Features: Ceiling Fan(s), En Suite Bathroom, Walk-In Closet(s)
- Level: First
- Area: 132 Square Feet
- Dimensions: 11x12
Bedroom 2
- Features: Ceiling Fan(s), Built-in Closet
- Level: First
- Area: 121 Square Feet
- Dimensions: 11x11
Balcony porch lanai
- Features: Ceiling Fan(s)
- Level: First
- Area: 63 Square Feet
- Dimensions: 9x7
Dining room
- Level: First
- Area: 63 Square Feet
- Dimensions: 9x7
Kitchen
- Features: Ceiling Fan(s)
- Level: First
- Area: 49 Square Feet
- Dimensions: 7x7
Living room
- Features: Ceiling Fan(s)
- Level: First
- Area: 126 Square Feet
- Dimensions: 9x14
Heating
- Central, Electric
Cooling
- Central Air
Appliances
- Included: Dishwasher, Disposal, Electric Water Heater, Microwave, Range, Refrigerator
- Laundry: Laundry Room, Outside, Same Floor As Condo Unit
Features
- Ceiling Fan(s), Living Room/Dining Room Combo, Open Floorplan, Solid Wood Cabinets, Split Bedroom, Walk-In Closet(s)
- Flooring: Ceramic Tile, Luxury Vinyl
- Doors: Sliding Doors
- Windows: Blinds
- Has fireplace: No
Interior area
- Total structure area: 840
- Total interior livable area: 840 sqft
Property
Parking
- Total spaces: 1
- Parking features: Assigned, Covered, Guest
- Carport spaces: 1
Accessibility
- Accessibility features: Grip-Accessible Features
Features
- Levels: One
- Stories: 1
- Patio & porch: Enclosed, Patio, Screened
- Exterior features: Courtyard, Lighting
- Pool features: Heated
- Has spa: Yes
- Spa features: Heated
Lot
- Residential vegetation: Mature Landscaping
Details
- Parcel number: 183015950890003220
- Special conditions: None
Construction
Type & style
- Home type: Condo
- Property subtype: Condominium
Materials
- Block, Stucco
- Foundation: Slab
- Roof: Other
Condition
- New construction: No
- Year built: 1974
Utilities & green energy
- Sewer: Public Sewer
- Water: Public
- Utilities for property: Public
Community & neighborhood
Security
- Security features: Smoke Detector(s)
Community
- Community features: Buyer Approval Required, Clubhouse, Community Mailbox, Fitness Center, Pool, Sidewalks
Senior living
- Senior community: Yes
Location
- Region: Largo
- Subdivision: WATERS EDGE 3 CONDO
HOA & financial
HOA
- Has HOA: Yes
- HOA fee: $765 monthly
- Amenities included: Clubhouse, Elevator(s), Fitness Center, Laundry, Lobby Key Required
- Services included: Cable TV, Common Area Taxes, Community Pool, Reserve Fund, Internet, Maintenance Structure, Maintenance Grounds, Manager, Pool Maintenance, Recreational Facilities, Sewer, Trash, Water
- Association name: Samantha Wedling
- Association phone: 727-581-2662
Other fees
- Pet fee: $0 monthly
Other financial information
- Total actual rent: 0
Other
Other facts
- Listing terms: Cash,Conventional
- Ownership: Condominium
- Road surface type: Paved
Price history
| Date | Event | Price |
|---|---|---|
| 8/15/2025 | Sold | $105,000-4.5%$125/sqft |
Source: | ||
| 7/28/2025 | Pending sale | $109,900$131/sqft |
Source: | ||
| 7/3/2025 | Listed for sale | $109,900$131/sqft |
Source: | ||
| 6/28/2025 | Pending sale | $109,900$131/sqft |
Source: | ||
| 6/23/2025 | Price change | $109,900-4.4%$131/sqft |
Source: | ||
Public tax history
Tax history is unavailable.
Neighborhood: 33774
Nearby schools
GreatSchools rating
- 10/10Oakhurst Elementary SchoolGrades: PK-5Distance: 0.7 mi
- 6/10Seminole Middle SchoolGrades: 6-8Distance: 1.9 mi
- 4/10Seminole High SchoolGrades: 9-12Distance: 2.1 mi
Get a cash offer in 3 minutes
Find out how much your home could sell for in as little as 3 minutes with a no-obligation cash offer.
Estimated market value
$102,900
Get a cash offer in 3 minutes
Find out how much your home could sell for in as little as 3 minutes with a no-obligation cash offer.
Estimated market value
$102,900



