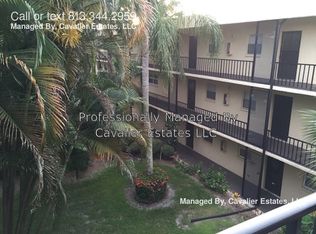Waters Edge Condominium - Largo - 1 bed 1.5 baths completely updated, with beautiful ceramic tile throughout the condo. Kitchen has new cabinets and countertops, both bathrooms have been updated, large walk-in closet off the master bedroom which has an en suite. The condo is across from the elevator and steps way to the laundry room. Extra storage on the second floor. Heated pool and spa, also a bath house to shower. BBQ Grill in the pool area and in the court yard. The club house has fitness equipment, pool tables large screen TV and room enough for dancing. The complex is minutes to Indian Rocks Beach, shopping, restaurants, grocery stores. No Pets - Not 55+ Carport #13
This property is off market, which means it's not currently listed for sale or rent on Zillow. This may be different from what's available on other websites or public sources.
