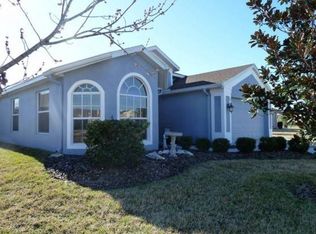Sold for $331,985 on 08/28/23
$331,985
11485 Lavender Loop, Spring Hill, FL 34609
4beds
1,817sqft
Single Family Residence
Built in 2023
5,662.8 Square Feet Lot
$304,100 Zestimate®
$183/sqft
$2,125 Estimated rent
Home value
$304,100
$286,000 - $322,000
$2,125/mo
Zestimate® history
Loading...
Owner options
Explore your selling options
What's special
This convenient single-story plan opens to an inviting nook with shared access to the kitchen and family room, ideal for seamless modern living. Tucked behind the kitchen, three secondary bedrooms enjoy their own wing of the home, while the expansive owner's suite is ideally situated in the back corner, a peaceful retreat.
Zillow last checked: 8 hours ago
Listing updated: November 15, 2024 at 07:37pm
Listed by:
Benjamin Aaron Goldstein 813-917-9080,
Lennar Realty Inc
Bought with:
NON MEMBER
NON MEMBER
Source: HCMLS,MLS#: 2231370
Facts & features
Interior
Bedrooms & bathrooms
- Bedrooms: 4
- Bathrooms: 2
- Full bathrooms: 2
Primary bedroom
- Level: Main
- Area: 180
- Dimensions: 15x12
Bedroom 2
- Level: Main
- Area: 110
- Dimensions: 10x11
Bedroom 3
- Level: Main
- Area: 110
- Dimensions: 11x10
Bedroom 4
- Level: Main
- Area: 121
- Dimensions: 11x11
Dining room
- Level: Main
- Area: 180
- Dimensions: 12x15
Kitchen
- Level: Main
- Area: 170
- Dimensions: 10x17
Living room
- Level: Main
- Area: 240
- Dimensions: 16x15
Heating
- Central, Electric
Cooling
- Central Air, Electric
Appliances
- Included: Dishwasher, Disposal, Dryer, Microwave, Refrigerator, Washer
Features
- Split Plan
- Flooring: Carpet, Tile
- Has fireplace: No
Interior area
- Total structure area: 1,817
- Total interior livable area: 1,817 sqft
Property
Parking
- Total spaces: 2
- Parking features: Attached
- Attached garage spaces: 2
Features
- Levels: One
- Stories: 1
Lot
- Size: 5,662 sqft
Details
- Parcel number: R32 223 18 3742 0000 1080
- Zoning: PDP
- Zoning description: Planned Development Project
Construction
Type & style
- Home type: SingleFamily
- Architectural style: Contemporary
- Property subtype: Single Family Residence
Condition
- Under Construction
- New construction: Yes
- Year built: 2023
Utilities & green energy
- Sewer: Public Sewer
- Water: Public
- Utilities for property: Cable Available
Community & neighborhood
Location
- Region: Spring Hill
- Subdivision: Unplatted
HOA & financial
HOA
- Has HOA: Yes
- HOA fee: $57 monthly
Other
Other facts
- Listing terms: Cash,Conventional,FHA,VA Loan
- Road surface type: Paved
Price history
| Date | Event | Price |
|---|---|---|
| 12/9/2023 | Listing removed | -- |
Source: Stellar MLS #T3470435 | ||
| 9/14/2023 | Price change | $2,295-4.2%$1/sqft |
Source: Zillow Rentals | ||
| 9/7/2023 | Listed for rent | $2,395$1/sqft |
Source: Zillow Rentals | ||
| 8/28/2023 | Sold | $331,985$183/sqft |
Source: | ||
| 7/5/2023 | Pending sale | $331,985$183/sqft |
Source: | ||
Public tax history
| Year | Property taxes | Tax assessment |
|---|---|---|
| 2024 | $4,815 | $279,259 +2328.3% |
| 2023 | -- | $11,500 |
Find assessor info on the county website
Neighborhood: 34609
Nearby schools
GreatSchools rating
- 6/10Suncoast Elementary SchoolGrades: PK-5Distance: 0.6 mi
- 5/10Powell Middle SchoolGrades: 6-8Distance: 4.4 mi
- 4/10Frank W. Springstead High SchoolGrades: 9-12Distance: 3.2 mi
Schools provided by the listing agent
- Elementary: Suncoast
- Middle: Powell
- High: Nature Coast
Source: HCMLS. This data may not be complete. We recommend contacting the local school district to confirm school assignments for this home.
Get a cash offer in 3 minutes
Find out how much your home could sell for in as little as 3 minutes with a no-obligation cash offer.
Estimated market value
$304,100
Get a cash offer in 3 minutes
Find out how much your home could sell for in as little as 3 minutes with a no-obligation cash offer.
Estimated market value
$304,100
