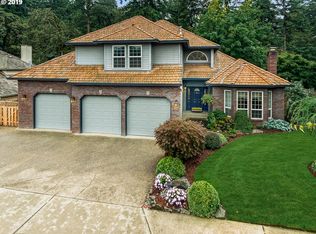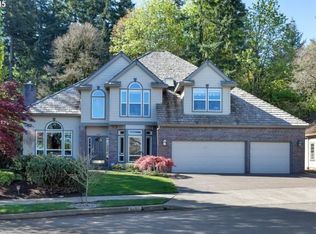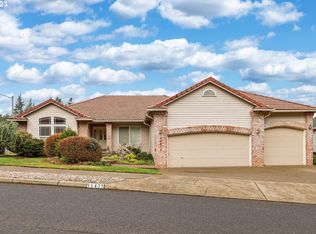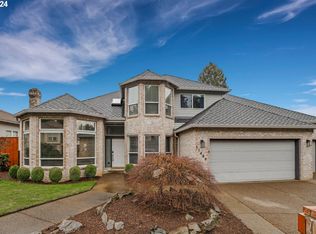Sold
$770,000
11484 SE Highland Loop, Clackamas, OR 97015
4beds
3,057sqft
Residential, Single Family Residence
Built in 1994
8,276.4 Square Feet Lot
$771,300 Zestimate®
$252/sqft
$3,546 Estimated rent
Home value
$771,300
$725,000 - $818,000
$3,546/mo
Zestimate® history
Loading...
Owner options
Explore your selling options
What's special
Come home to this charming home on an expansive level lot, blending traditional and modern styles in a serene setting. Located in Highland Summit, a quiet, well-established coveted, local-traffic-only neighborhood, this home boasts an abundance of large windows for ample natural light and offering a beautiful view of and seamless connection to the surrounding nature. Grand foyer with soaring ceilings and an open rail staircase. Enjoy spacious living areas including a formal living room, elegant dining room, and a cozy family room with a pellet stove. The gourmet kitchen features stainless-steel appliances with garbage compactor and gas range, two pantries, a large kitchen island, and a dining nook. Private office space with clear-glass French doors on main floor. Hardwood floors complemented by brand-new wall-to-wall carpeting and tile floors in select spaces. Four spacious bedrooms and two-and-a-half bathrooms provide room for everyone. The spacious primary suite is a retreat with French doors and a large window opening to a view of lush greenspace. The extra-large en-suite bathroom includes tile floor, double sinks, a designer free-standing soaking tub, a tiled walk-in shower with a glass wall, and a large walk-in closet. The generously sized laundry room on the main floor offers new luxury vinyl plank flooring, ample cabinet space, a sink, a closet, and comes equipped with a washer and dryer. A brand-new Certainteed Presidential composite roof with a transferable 30-year warranty, a newer high-efficiency gas furnace with an allergen filter, double-pane vinyl windows, and an oversized 80-gallon water heater provide comfort and peace of mind. Three-car garage with epoxy-coated floor. Electrical panel is wired for additional power with easy hookup for a generator. Near to Clackamas High School, Rock Creek Middle School, and the scenic Mt. Talbert Nature Park. Only minutes from I-205, Hwy 212/224 to Mt. Hood, shopping, and dining.
Zillow last checked: 8 hours ago
Listing updated: May 19, 2025 at 08:35am
Listed by:
Bela Barany 503-504-0209,
eXp Realty, LLC
Bought with:
Aaron Pontius, 201235406
Opt
Source: RMLS (OR),MLS#: 494165057
Facts & features
Interior
Bedrooms & bathrooms
- Bedrooms: 4
- Bathrooms: 3
- Full bathrooms: 2
- Partial bathrooms: 1
- Main level bathrooms: 1
Primary bedroom
- Features: French Doors, Double Sinks, High Ceilings, Quartz, Soaking Tub, Suite, Tile Floor, Walkin Shower, Wallto Wall Carpet
- Level: Upper
- Area: 240
- Dimensions: 16 x 15
Bedroom 2
- Features: Closet, Wallto Wall Carpet
- Level: Upper
- Area: 187
- Dimensions: 17 x 11
Bedroom 3
- Level: Upper
- Area: 156
- Dimensions: 13 x 12
Bedroom 4
- Features: Wallto Wall Carpet
- Level: Upper
- Area: 120
- Dimensions: 12 x 10
Dining room
- Features: High Ceilings, Wallto Wall Carpet
- Level: Main
- Area: 143
- Dimensions: 13 x 11
Family room
- Features: Pellet Stove, Wallto Wall Carpet
- Level: Main
- Area: 324
- Dimensions: 18 x 18
Kitchen
- Features: Dishwasher, Disposal, Eating Area, Gas Appliances, Hardwood Floors, Island, Microwave, Pantry, Granite
- Level: Main
- Area: 238
- Width: 14
Living room
- Features: High Ceilings, Wallto Wall Carpet
- Level: Main
- Area: 221
- Dimensions: 17 x 13
Office
- Features: French Doors, Wallto Wall Carpet
- Level: Main
- Area: 143
- Dimensions: 13 x 11
Heating
- Forced Air 95 Plus
Cooling
- Central Air
Appliances
- Included: Dishwasher, Disposal, Free-Standing Gas Range, Free-Standing Refrigerator, Microwave, Plumbed For Ice Maker, Stainless Steel Appliance(s), Trash Compactor, Washer/Dryer, Gas Appliances, Gas Water Heater
- Laundry: Laundry Room
Features
- Granite, High Ceilings, High Speed Internet, Quartz, Soaking Tub, Vaulted Ceiling(s), Closet, Eat-in Kitchen, Kitchen Island, Pantry, Double Vanity, Suite, Walkin Shower
- Flooring: Hardwood, Tile, Wall to Wall Carpet
- Doors: Sliding Doors, French Doors
- Windows: Double Pane Windows, Vinyl Frames
- Basement: Crawl Space
- Number of fireplaces: 1
- Fireplace features: Pellet Stove
Interior area
- Total structure area: 3,057
- Total interior livable area: 3,057 sqft
Property
Parking
- Total spaces: 3
- Parking features: Driveway, Off Street, Garage Door Opener, Attached, Oversized
- Attached garage spaces: 3
- Has uncovered spaces: Yes
Features
- Stories: 2
- Patio & porch: Deck, Patio
- Exterior features: Garden, Yard
- Fencing: Cross Fenced,Fenced
- Has view: Yes
- View description: Trees/Woods
Lot
- Size: 8,276 sqft
- Dimensions: Appro x . 80' x 103'
- Features: Greenbelt, Level, Private, Secluded, SqFt 7000 to 9999
Details
- Additional structures: ToolShed
- Parcel number: 01602956
- Other equipment: Air Cleaner
Construction
Type & style
- Home type: SingleFamily
- Architectural style: Traditional
- Property subtype: Residential, Single Family Residence
Materials
- Brick, Cement Siding
- Foundation: Concrete Perimeter
- Roof: Composition
Condition
- Resale
- New construction: No
- Year built: 1994
Utilities & green energy
- Gas: Gas
- Sewer: Public Sewer
- Water: Public
- Utilities for property: Cable Connected
Community & neighborhood
Location
- Region: Clackamas
- Subdivision: Highland Summit
HOA & financial
HOA
- Has HOA: Yes
- HOA fee: $52 monthly
Other
Other facts
- Listing terms: Cash,Conventional,FHA,VA Loan
- Road surface type: Paved
Price history
| Date | Event | Price |
|---|---|---|
| 5/19/2025 | Sold | $770,000-2.4%$252/sqft |
Source: | ||
| 4/20/2025 | Pending sale | $788,800$258/sqft |
Source: | ||
| 2/27/2025 | Listed for sale | $788,800$258/sqft |
Source: | ||
| 2/23/2025 | Pending sale | $788,800$258/sqft |
Source: | ||
| 2/7/2025 | Listed for sale | $788,800+181.7%$258/sqft |
Source: | ||
Public tax history
| Year | Property taxes | Tax assessment |
|---|---|---|
| 2024 | $9,979 +2.9% | $529,416 +3% |
| 2023 | $9,697 +5.7% | $513,997 +3% |
| 2022 | $9,175 +3.8% | $499,027 +3% |
Find assessor info on the county website
Neighborhood: 97015
Nearby schools
GreatSchools rating
- 6/10Sunnyside Elementary SchoolGrades: K-5Distance: 1.1 mi
- 3/10Rock Creek Middle SchoolGrades: 6-8Distance: 0.9 mi
- 7/10Clackamas High SchoolGrades: 9-12Distance: 0.7 mi
Schools provided by the listing agent
- Elementary: Sunnyside
- Middle: Rock Creek
- High: Clackamas
Source: RMLS (OR). This data may not be complete. We recommend contacting the local school district to confirm school assignments for this home.
Get a cash offer in 3 minutes
Find out how much your home could sell for in as little as 3 minutes with a no-obligation cash offer.
Estimated market value
$771,300
Get a cash offer in 3 minutes
Find out how much your home could sell for in as little as 3 minutes with a no-obligation cash offer.
Estimated market value
$771,300



