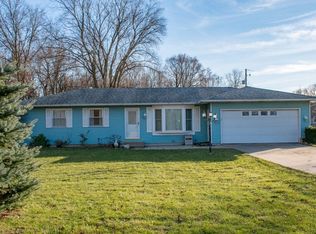Closed
$321,000
11484 Anderson Rd, Granger, IN 46530
3beds
2,743sqft
Single Family Residence
Built in 1948
1.48 Acres Lot
$331,300 Zestimate®
$--/sqft
$2,913 Estimated rent
Home value
$331,300
$292,000 - $378,000
$2,913/mo
Zestimate® history
Loading...
Owner options
Explore your selling options
What's special
Now Available: Sprawling Ranch Home in the Highly Sought-After Penn School District! Welcome to your dream home! This expansive ranch home checks all the boxes for comfort and modern living, making it the perfect retreat for everyone. Step into the heart of this home, where the brand-new kitchen awaits culinary enthusiasts. Featuring solid surface countertops, a convenient walk-in pantry, and top-of-the-line appliances, this space seamlessly flows into a connected dining room, ideal for entertaining family and friends. The living room serves as the glorious centerpiece of the home, boasting cathedral wood ceilings and stunning lighting that create an inviting atmosphere. Access the stylishly updated bathroom from this area, along with multiple outdoor decks—perfect for enjoying the tranquil surroundings. Cozy up in the den, accentuated by a charming fireplace, and unwind after a long day. If you’re looking for more space or a change of scenery, venture down to the oversized family room, complete with a wet bar—a fantastic spot for gatherings and relaxation! For those who love the outdoors, you’ll adore the approximately 1.5-acre lot filled with mature trees, offering a serene place to explore and play. And for hobbyists or anyone with tools and toys, the property includes two garages, providing ample storage and workspace for all your needs. With so much to offer, including a brand new roof for your peace of mind, this home is ready to meet the needs of every household member. Its great location, beautiful updates, and generous acreage make this stunning property a must-see!
Zillow last checked: 8 hours ago
Listing updated: February 10, 2025 at 01:32pm
Listed by:
Brad Beer Cell:574-596-0376,
Heart City Realty LLC
Bought with:
Mary L Cooper, RB14044851
Coldwell Banker Realty dba Coldwell Banker Residential Brokerage
Source: IRMLS,MLS#: 202431345
Facts & features
Interior
Bedrooms & bathrooms
- Bedrooms: 3
- Bathrooms: 2
- Full bathrooms: 2
- Main level bedrooms: 3
Bedroom 1
- Level: Main
Bedroom 2
- Level: Main
Dining room
- Level: Main
- Area: 240
- Dimensions: 20 x 12
Family room
- Level: Lower
- Area: 680
- Dimensions: 34 x 20
Kitchen
- Level: Main
- Area: 132
- Dimensions: 11 x 12
Living room
- Level: Main
- Area: 598
- Dimensions: 26 x 23
Office
- Level: Main
- Area: 168
- Dimensions: 14 x 12
Heating
- Natural Gas, Forced Air
Cooling
- Central Air
Appliances
- Included: Dishwasher, Refrigerator, Gas Range
- Laundry: Main Level
Features
- Cathedral Ceiling(s), Countertops-Solid Surf, Entrance Foyer
- Flooring: Carpet, Vinyl
- Basement: Full,Partially Finished
- Number of fireplaces: 1
- Fireplace features: Den
Interior area
- Total structure area: 4,016
- Total interior livable area: 2,743 sqft
- Finished area above ground: 2,008
- Finished area below ground: 735
Property
Parking
- Total spaces: 4
- Parking features: Detached
- Garage spaces: 4
Features
- Levels: One
- Stories: 1
- Patio & porch: Deck
Lot
- Size: 1.48 Acres
- Dimensions: 216X312
- Features: Few Trees, 0-2.9999, Rural
Details
- Parcel number: 710517451001.000011
- Zoning: R
Construction
Type & style
- Home type: SingleFamily
- Property subtype: Single Family Residence
Materials
- Vinyl Siding
- Roof: Shingle
Condition
- New construction: No
- Year built: 1948
Utilities & green energy
- Sewer: Septic Tank
- Water: Well
Community & neighborhood
Location
- Region: Granger
- Subdivision: None
Other
Other facts
- Listing terms: Conventional,FHA,VA Loan
Price history
| Date | Event | Price |
|---|---|---|
| 2/10/2025 | Sold | $321,000-2.1% |
Source: | ||
| 1/9/2025 | Pending sale | $327,900 |
Source: | ||
| 12/27/2024 | Price change | $327,900-0.6% |
Source: | ||
| 12/6/2024 | Price change | $329,900-2.9% |
Source: | ||
| 11/29/2024 | Price change | $339,900-2.9% |
Source: | ||
Public tax history
| Year | Property taxes | Tax assessment |
|---|---|---|
| 2024 | $2,179 -9.5% | $278,200 +6.1% |
| 2023 | $2,409 +9.8% | $262,300 0% |
| 2022 | $2,194 +4.4% | $262,400 +14.4% |
Find assessor info on the county website
Neighborhood: 46530
Nearby schools
GreatSchools rating
- 8/10Horizon Elementary SchoolGrades: PK-5Distance: 1.4 mi
- 9/10Discovery Middle SchoolGrades: 6-8Distance: 1.5 mi
- 10/10Penn High SchoolGrades: 9-12Distance: 4.4 mi
Schools provided by the listing agent
- Elementary: Horizon
- Middle: Discovery
- High: Penn
- District: Penn-Harris-Madison School Corp.
Source: IRMLS. This data may not be complete. We recommend contacting the local school district to confirm school assignments for this home.
Get pre-qualified for a loan
At Zillow Home Loans, we can pre-qualify you in as little as 5 minutes with no impact to your credit score.An equal housing lender. NMLS #10287.
