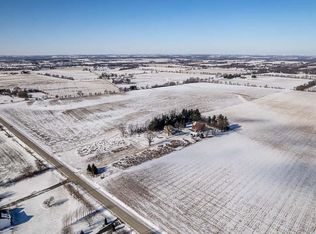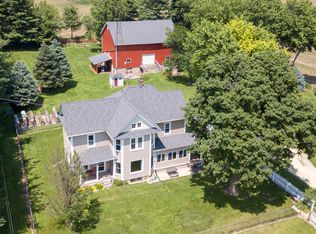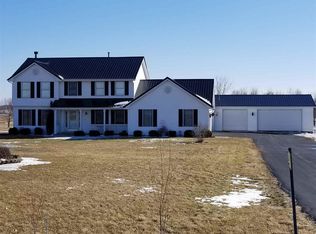Sold for $135,800
$135,800
11483 Smith Rd, Pecatonica, IL 61063
2beds
710sqft
Single Family Residence
Built in 1800
0.5 Acres Lot
$157,500 Zestimate®
$191/sqft
$1,153 Estimated rent
Home value
$157,500
$137,000 - $180,000
$1,153/mo
Zestimate® history
Loading...
Owner options
Explore your selling options
What's special
Affordable low maintenance house in the country set amidst mature trees on half an acre. Zoned Ag. Winnebago schools and bus pickup at the door. Let the sun shine in as lots of big, some newer windows throughout the house. Very light and bright with wonderful scenic country views and lots of birds to enjoy. Nice entrance to the living room. Spacious main floor family room could be master bedroom. Oversized dining/gathering room off of convenient kitchen with lots of cabinets and prep area. Main floor laundry room and nice sized bathroom. 2 bedrooms with good closet space. Plus walk-in storage room. Partial basement for furnace, utility sink and place to go when storm warnings. Lots of updates: furnace and central air 2019, roof shingles, eaves and big downspouts 2020, updated electric, water pressure tank 2024. Nice, private yard with firepit to sit around the campfire. Concord grape arbor. 2 sheds for storage or hobbies 9x8.5 and 8x10. Oversized garage. Patio 50x10 to enjoy wonderful sunrises. Great location - Country location but minutes to conveniences. Seeing is Believing.
Zillow last checked: 8 hours ago
Listing updated: September 30, 2024 at 09:40am
Listed by:
Ginny Meyer 815-262-8082,
Gambino Realtors
Bought with:
Key Realty, Inc
Source: NorthWest Illinois Alliance of REALTORS®,MLS#: 202405071
Facts & features
Interior
Bedrooms & bathrooms
- Bedrooms: 2
- Bathrooms: 1
- Full bathrooms: 1
- Main level bathrooms: 1
- Main level bedrooms: 2
Primary bedroom
- Level: Main
- Area: 90.9
- Dimensions: 10.1 x 9
Bedroom 2
- Level: Main
- Area: 99
- Dimensions: 11 x 9
Dining room
- Level: Main
- Area: 225.12
- Dimensions: 11.2 x 20.1
Family room
- Level: Main
- Area: 239.36
- Dimensions: 17.6 x 13.6
Kitchen
- Level: Main
- Area: 110.4
- Dimensions: 12 x 9.2
Living room
- Level: Main
- Area: 217.2
- Dimensions: 18.1 x 12
Heating
- Forced Air, Propane
Cooling
- Central Air
Appliances
- Included: Dryer, Refrigerator, Stove/Cooktop, Washer, LP Gas Tank Rented, Electric Water Heater
- Laundry: Main Level
Features
- Basement: Partial,Sump Pump
- Has fireplace: No
Interior area
- Total structure area: 710
- Total interior livable area: 710 sqft
- Finished area above ground: 710
- Finished area below ground: 0
Property
Parking
- Total spaces: 1
- Parking features: Asphalt, Detached
- Garage spaces: 1
Features
- Patio & porch: Patio
Lot
- Size: 0.50 Acres
- Features: County Taxes, Rural
Details
- Additional structures: Garden Shed, Shed(s)
- Parcel number: 1029300004
Construction
Type & style
- Home type: SingleFamily
- Architectural style: Ranch
- Property subtype: Single Family Residence
Materials
- Vinyl
- Roof: Shingle
Condition
- Year built: 1800
Utilities & green energy
- Electric: Circuit Breakers
- Sewer: Septic Tank
- Water: Well
Community & neighborhood
Location
- Region: Pecatonica
- Subdivision: IL
Other
Other facts
- Ownership: Fee Simple
- Road surface type: Hard Surface Road
Price history
| Date | Event | Price |
|---|---|---|
| 9/30/2024 | Sold | $135,800+8.7%$191/sqft |
Source: | ||
| 9/16/2024 | Pending sale | $124,900$176/sqft |
Source: | ||
| 9/9/2024 | Listed for sale | $124,900$176/sqft |
Source: | ||
Public tax history
| Year | Property taxes | Tax assessment |
|---|---|---|
| 2023 | $2,024 | $29,625 +12.3% |
| 2022 | -- | $26,389 +6.7% |
| 2021 | -- | $24,727 +5.7% |
Find assessor info on the county website
Neighborhood: 61063
Nearby schools
GreatSchools rating
- 6/10Jean Mcnair Elementary SchoolGrades: 3-5Distance: 2.4 mi
- 4/10Winnebago Middle SchoolGrades: 6-8Distance: 2.4 mi
- 4/10Winnebago High SchoolGrades: 9-12Distance: 2.4 mi
Schools provided by the listing agent
- Elementary: Dorothy Simon Elementary,Jean McNair Elementary
- Middle: Winnebago Middle
- High: Winnebago High
- District: Winnebago 323
Source: NorthWest Illinois Alliance of REALTORS®. This data may not be complete. We recommend contacting the local school district to confirm school assignments for this home.
Get pre-qualified for a loan
At Zillow Home Loans, we can pre-qualify you in as little as 5 minutes with no impact to your credit score.An equal housing lender. NMLS #10287.


