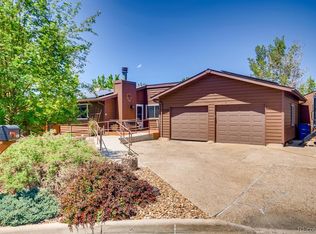Check out this gem with a motivated seller! Welcome home to this light and bright beauty with outstanding mountain & sunset views. Indoor/Outdoor living at its finest! Wonderfully situated - spacious floorplan located on a cul-de-sac with a gorgeous lot. Updated and remodeled throughout, this home shines. Large foyer adjacent to 4 season room with skylights and new sliding glass doors. Updated kitchen with loads of storage and access to the covered deck and entertaining area. Lovely master suite with updated en-suite bath and walk-in closet. On the lower level: huge family room/recreation room/theatre room, a bedroom with access to the updated 3/4 bath, another large bedroom with a sitting area, and a utility room with tons of storage. RV parking, 3 car tandem garage with access to back yard, huge shed, storage under deck, newer roof, newer windows, new carpeting on stairs, and so much more!!! EASY access to the highway, mountains, skiing, downtown, shopping, restaurants, and more... Simple touches can be done to make this home your own. Don't miss out on your opportunity to come and view this treasure! Call today to schedule your private viewing.
This property is off market, which means it's not currently listed for sale or rent on Zillow. This may be different from what's available on other websites or public sources.
