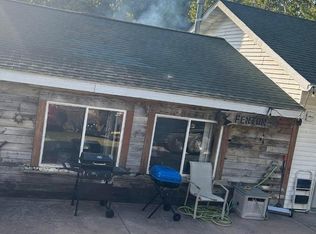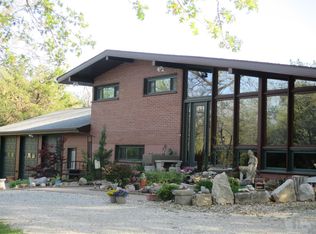Investors, wild-life lovers, and farmers beware. Possibilities are endless with nearly 35 acres of land on this unique income-producing property, located conveniently off of hard surface Plank Road. Less than a half mile from soon-to-be four lane Hwy 61, the four parcels of land lie outside of Burlington City limits. The acreage includes a road to the back property line and has flat fields up above. The property boarders Flint Creek and even crosses it, while Honey Creek runs across the property. There are many mature trees and a beautiful pond. This land offers 3 units consisting of the following: One 3 bed, 3 bath stick built house with a open living concept. A 2 car detached garage. A double-wide modular home with 864 sqft consisting of two beds and two baths currently renting for $600 mo. Another trailer in front with 3 bed, 2 bath, needs TLC. Two 1-car garages as well. With endless possibilities, what will you do with it? Sold as-is.
This property is off market, which means it's not currently listed for sale or rent on Zillow. This may be different from what's available on other websites or public sources.

