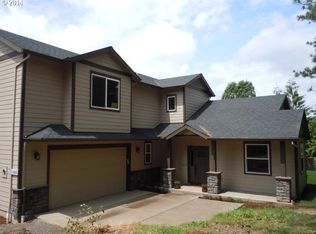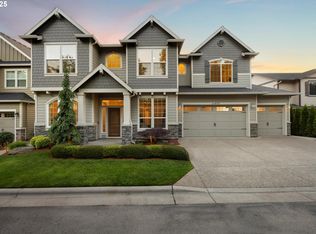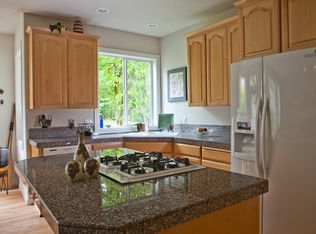Sold
$1,090,000
11481 NW West Rd, Portland, OR 97229
5beds
3,545sqft
Residential, Single Family Residence
Built in 2017
6,534 Square Feet Lot
$1,041,600 Zestimate®
$307/sqft
$4,346 Estimated rent
Home value
$1,041,600
$990,000 - $1.09M
$4,346/mo
Zestimate® history
Loading...
Owner options
Explore your selling options
What's special
Gorgeous home in tranquil Bonny Slope. Energy Star and Earth Advantage Platinum certified. High ceilings & open floor plan 5 bdr/4 full baths/living/family/formal dinning/office. Guest suite on main, butlers pantry, gourmet kitchen w/large island, family rm w/ gas fireplace & built-ins, master suite & mini suite upstairs, 3 car garage. Fenced yard with spacious paved patio. Easy commute to downtown and the high-tech corridor. No HOA. Exceptional school district. Move in ready!
Zillow last checked: 8 hours ago
Listing updated: February 07, 2023 at 09:43am
Listed by:
Shu Merritt 971-330-8880,
MORE Realty
Bought with:
Shu Merritt, 201211625
MORE Realty
Source: RMLS (OR),MLS#: 23265929
Facts & features
Interior
Bedrooms & bathrooms
- Bedrooms: 5
- Bathrooms: 4
- Full bathrooms: 4
- Main level bathrooms: 1
Primary bedroom
- Features: Ceiling Fan, Bathtub With Shower, Double Sinks, Suite, Vaulted Ceiling, Walkin Closet
- Level: Upper
- Area: 304
- Dimensions: 19 x 16
Bedroom 2
- Features: Bathtub With Shower, Closet, High Ceilings, Sink, Suite, Wallto Wall Carpet
- Level: Upper
- Area: 132
- Dimensions: 12 x 11
Bedroom 3
- Features: Closet, High Ceilings, Wallto Wall Carpet
- Level: Upper
- Area: 130
- Dimensions: 10 x 13
Bedroom 4
- Features: Vaulted Ceiling, Walkin Closet, Wallto Wall Carpet
- Level: Upper
- Area: 156
- Dimensions: 12 x 13
Bedroom 5
- Features: Ceiling Fan, Closet, High Ceilings, Wallto Wall Carpet
- Level: Main
- Area: 154
- Dimensions: 11 x 14
Dining room
- Features: Engineered Hardwood, High Ceilings
- Level: Main
- Area: 130
- Dimensions: 10 x 13
Family room
- Features: Ceiling Fan, Closet, Vaulted Ceiling
- Level: Upper
- Area: 240
- Dimensions: 16 x 15
Kitchen
- Features: Dishwasher, Gas Appliances, Island, Builtin Oven, Butlers Pantry, Engineered Hardwood
- Level: Main
- Area: 170
- Width: 17
Living room
- Features: Builtin Features, Ceiling Fan, Fireplace, Sliding Doors, Engineered Hardwood, High Ceilings
- Level: Main
- Area: 289
- Dimensions: 17 x 17
Heating
- ENERGY STAR Qualified Equipment, Forced Air 95 Plus, Fireplace(s)
Cooling
- Heat Pump
Appliances
- Included: Built In Oven, Dishwasher, Disposal, Free-Standing Refrigerator, Gas Appliances, Microwave, Plumbed For Ice Maker, Range Hood, Stainless Steel Appliance(s), Washer/Dryer, Gas Water Heater, Tankless Water Heater
- Laundry: Laundry Room
Features
- Ceiling Fan(s), High Ceilings, Plumbed For Central Vacuum, Quartz, Soaking Tub, Vaulted Ceiling(s), Walk-In Closet(s), Closet, Bathtub With Shower, Sink, Suite, Kitchen Island, Butlers Pantry, Built-in Features, Double Vanity
- Flooring: Engineered Hardwood, Tile, Wall to Wall Carpet
- Doors: French Doors, Sliding Doors
- Basement: Crawl Space
- Number of fireplaces: 1
- Fireplace features: Gas
Interior area
- Total structure area: 3,545
- Total interior livable area: 3,545 sqft
Property
Parking
- Total spaces: 3
- Parking features: Driveway, On Street, Garage Door Opener, Attached
- Attached garage spaces: 3
- Has uncovered spaces: Yes
Accessibility
- Accessibility features: Bathroom Cabinets, Builtin Lighting, Garage On Main, Kitchen Cabinets, Main Floor Bedroom Bath, Natural Lighting, Parking, Walkin Shower, Accessibility
Features
- Levels: Two
- Stories: 2
- Patio & porch: Patio
- Exterior features: Yard
- Fencing: Fenced
Lot
- Size: 6,534 sqft
- Features: Level, Private, Sprinkler, SqFt 5000 to 6999
Details
- Parcel number: R2198616
Construction
Type & style
- Home type: SingleFamily
- Architectural style: Traditional
- Property subtype: Residential, Single Family Residence
Materials
- Lap Siding, Stone
- Roof: Composition
Condition
- Resale
- New construction: No
- Year built: 2017
Utilities & green energy
- Gas: Gas
- Sewer: Public Sewer
- Water: Public
Community & neighborhood
Location
- Region: Portland
Other
Other facts
- Listing terms: Cash,Conventional
Price history
| Date | Event | Price |
|---|---|---|
| 2/7/2023 | Sold | $1,090,000$307/sqft |
Source: | ||
| 1/17/2023 | Pending sale | $1,090,000$307/sqft |
Source: | ||
| 1/14/2023 | Listed for sale | $1,090,000+45.3%$307/sqft |
Source: | ||
| 4/17/2017 | Sold | $749,950$212/sqft |
Source: | ||
Public tax history
| Year | Property taxes | Tax assessment |
|---|---|---|
| 2025 | $11,547 +4.4% | $606,210 +3% |
| 2024 | $11,063 +6.5% | $588,560 +3% |
| 2023 | $10,389 +3.6% | $571,420 +3% |
Find assessor info on the county website
Neighborhood: Cedar Mill
Nearby schools
GreatSchools rating
- 9/10Bonny Slope Elementary SchoolGrades: PK-5Distance: 0.4 mi
- 9/10Tumwater Middle SchoolGrades: 6-8Distance: 1.4 mi
- 9/10Sunset High SchoolGrades: 9-12Distance: 1.7 mi
Schools provided by the listing agent
- Elementary: Bonny Slope
- Middle: Tumwater
- High: Sunset
Source: RMLS (OR). This data may not be complete. We recommend contacting the local school district to confirm school assignments for this home.
Get a cash offer in 3 minutes
Find out how much your home could sell for in as little as 3 minutes with a no-obligation cash offer.
Estimated market value
$1,041,600
Get a cash offer in 3 minutes
Find out how much your home could sell for in as little as 3 minutes with a no-obligation cash offer.
Estimated market value
$1,041,600


