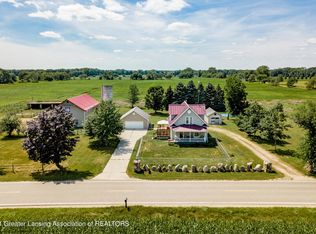Renovated 3 bed / 2 bath farmhouse on blacktop road with 5 acre farm set up as horse property, but could accommodate other animals as well. This property is conveniently located between Alma and Mount Pleasant. It has an open-plan living space with a main floor master and private en-suite. There is a full basement with plenty of storage and a newer Amana energy efficient furnace. The new well installed in 2019. A wide front porch or side deck would be great to have your morning coffee on. There is a brand new chain link fence in the front yard. All horse paddocks have an electric fence, four inside stalls and four run-ins. 60x30 barn, new roof 2018, new siding 2017, with hay loft and amazing 8 ft. chandelier out of a Detroit casino for those barn parties. There is also a 2+ car detached garage, 50x14 stone barn, and 25x12 garage/workshop.
This property is off market, which means it's not currently listed for sale or rent on Zillow. This may be different from what's available on other websites or public sources.
