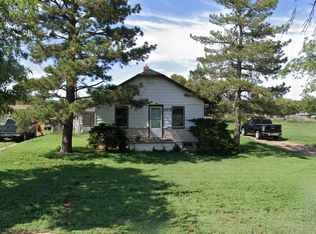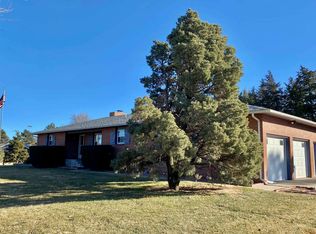Sold on 06/30/25
Price Unknown
11480 W Main Rd, Dodge City, KS 67801
3beds
3baths
1,699sqft
Single Family Residence
Built in 1977
-- sqft lot
$393,500 Zestimate®
$--/sqft
$2,037 Estimated rent
Home value
$393,500
Estimated sales range
Not available
$2,037/mo
Zestimate® history
Loading...
Owner options
Explore your selling options
What's special
This spacious ranch style county home is a true gem, located on 8+ acres in Wilroads Gardens. With a total of 3 bedrooms, and 3 bathrooms this home offers ample space for a growing family or anyone who enjoys having extra room to spread out. But that's not all - this property also features a family room, 2 bonus rooms and a storage room in the basement. 2 car attached garage, and a spacious 72x42 workshop providing plenty of space for all your projects and hobbies. Horses allowed. Kitchen Appliances, washer/dryer and freezer stay. Don't miss out on the chance to make this Miracle Home your forever home. Call Angelica Villanueva at 620-255-4322 for your private tour.
Zillow last checked: 8 hours ago
Listing updated: July 13, 2025 at 01:05pm
Listed by:
Angelica Villanueva,
Re/max Villa
Bought with:
Isabel Ruiz, 00242396
Re/max Villa
Source: Dodge City BOR,MLS#: 14848
Facts & features
Interior
Bedrooms & bathrooms
- Bedrooms: 3
- Bathrooms: 3
- Main level bedrooms: 3
Primary bedroom
- Description: Carpet
- Level: Main
- Area: 181.65
- Dimensions: 12.11 x 15
Bedroom 2
- Level: Main
- Area: 130.8
- Dimensions: 10.9 x 12
Bedroom 3
- Level: Main
- Area: 133.32
- Dimensions: 11.11 x 12
Dining room
- Level: Main
- Area: 105.43
- Dimensions: 8.11 x 13
Family room
- Level: Basement
- Area: 490.2
- Dimensions: 12.9 x 38
Kitchen
- Level: Main
- Area: 157.43
- Dimensions: 12.11 x 13
Living room
- Description: Carpet
- Level: Main
- Area: 229.9
- Dimensions: 12.1 x 19
Basement
- Area: 1699
Heating
- Central FA Gas
Cooling
- Central Electric, Ceiling Fan(s)
Appliances
- Included: Electric Oven/Range, Microwave, Dishwasher, Refrigerator, Water Softener Owned, Other, Gas Water Heater
Features
- Flooring: Partial Carpet, Vinyl, Other
- Windows: Double Pane, Storm Windows, Window Treatments(Some Stay)
- Basement: Full,Crawl Space,Partially Finished,Concrete
- Has fireplace: Yes
Interior area
- Total structure area: 1,699
- Total interior livable area: 1,699 sqft
- Finished area above ground: 1,699
Property
Parking
- Parking features: Attached, Detached
- Has attached garage: Yes
Accessibility
- Accessibility features: Partial Access
Features
- Patio & porch: Patio, Covered
- Exterior features: Rain Gutters, Horses Allowed
Details
- Additional structures: Storage, Shop/Shed
- Parcel number: 1620400004004000
- Zoning: R
- Horses can be raised: Yes
Construction
Type & style
- Home type: SingleFamily
- Architectural style: Ranch
- Property subtype: Single Family Residence
Materials
- Brick
- Roof: Metal
Condition
- Year built: 1977
Utilities & green energy
- Sewer: Other
- Water: Well
- Utilities for property: Cable Available
Community & neighborhood
Location
- Region: Dodge City
Other
Other facts
- Listing terms: Cash,Conventional
Price history
| Date | Event | Price |
|---|---|---|
| 6/30/2025 | Sold | -- |
Source: Dodge City BOR #14848 | ||
| 4/10/2025 | Pending sale | $399,000$235/sqft |
Source: Dodge City BOR #14848 | ||
| 3/19/2025 | Listed for sale | $399,000$235/sqft |
Source: Dodge City BOR #14848 | ||
Public tax history
| Year | Property taxes | Tax assessment |
|---|---|---|
| 2025 | -- | $19,528 +5% |
| 2024 | $2,677 -5.4% | $18,598 +4% |
| 2023 | $2,830 0% | $17,882 +0.8% |
Find assessor info on the county website
Neighborhood: 67801
Nearby schools
GreatSchools rating
- NAWilroads Gardens Elementary SchoolGrades: K-5Distance: 0.8 mi
- 4/10Comanche Intermediate CenterGrades: 6-8Distance: 4.9 mi
- 2/10Dodge City High SchoolGrades: 9-12Distance: 6.8 mi

