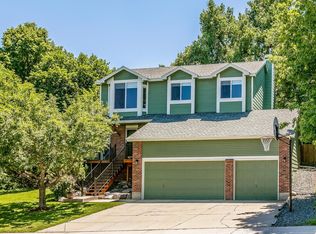This 3-bedroom home backs to a 10-acre wooded parcel, giving it a quiet setting. Being on a cul-de-sac also helps! Interior features include a skylight and Solatubes bringing sunlight into the house and garage. The basement is 80% finished with a 4th bedroom, although the bathroom for that level is only roughed in. The basement rec room has two large above-grade windows that make it bright too! The kitchen and bathrooms have been upgraded, featuring stainless steel appliances, granite composite countertops and refaced cabinets maple in the kitchen and cherry in the bathrooms. See video below
This property is off market, which means it's not currently listed for sale or rent on Zillow. This may be different from what's available on other websites or public sources.
