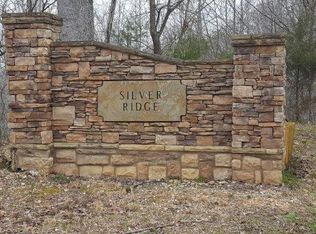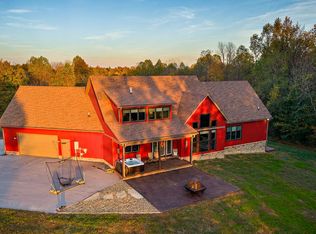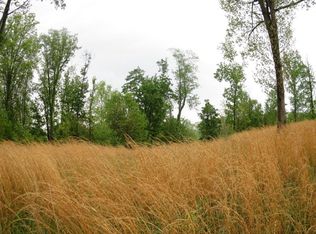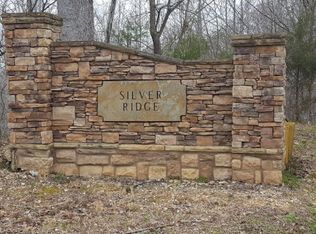You're going to fall in love with this gorgeous craftsman home with acreage! Quiet, private neighborhood close to I-40 and less than 10 minutes from Center Hill Lake. The main level features hardwood floors, vaulted ceiling, wood burning fireplace, and a large kitchen that opens up to a substantial deck - perfect for entertaining! The walkout basement boasts tall ceilings, double doors with access to outdoor patio, a large family room with kitchenette and its own private driveway. Love the outdoors? Spend your mornings with a cup of coffee on the covered porch and enjoy the beautiful valley views. With extensive landscaping, wood fencing, storage shed, and pole barn, this property is ready for you! Schedule your showing today.
This property is off market, which means it's not currently listed for sale or rent on Zillow. This may be different from what's available on other websites or public sources.



