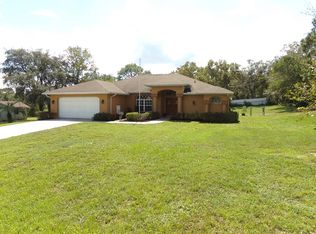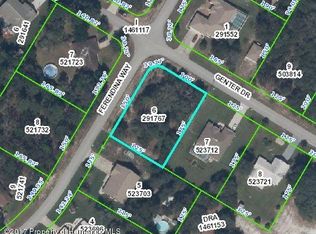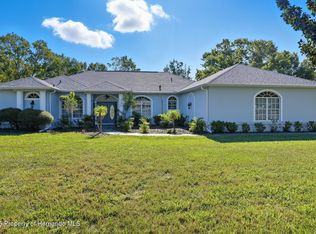Sold for $357,000 on 09/26/25
$357,000
11480 Genter Dr, Spring Hill, FL 34609
3beds
1,874sqft
Single Family Residence
Built in 1984
0.5 Acres Lot
$352,200 Zestimate®
$191/sqft
$1,873 Estimated rent
Home value
$352,200
$306,000 - $405,000
$1,873/mo
Zestimate® history
Loading...
Owner options
Explore your selling options
What's special
One or more photo(s) has been virtually staged. Back on market! Instant equity as the home appraised for higher. Welcome to your ideal home, where space, style, and freedom seamlessly combine. This beautifully renovated residence offers the perfect setting for those who value outdoor living and modern comforts—without the restrictions of a homeowner’s association (HOA) or community development district (CDD) fees. Enjoy the flexibility to store your camper, boat, jet skis, and more right on your property. Thoughtfully upgraded throughout, this home is truly move-in ready. Recent improvements include a brand-new ROOF, NEW A/C unit, and NEW water heater, ensuring peace of mind for years to come. The chef-inspired kitchen features quartz countertops, soft-close cabinetry, stainless steel appliances, and an eye-catching mosaic tile backsplash, all overlooking a spacious open-concept living area. A versatile bonus room provides the perfect space for a home office, den, or playroom, while luxury waterproof vinyl plank flooring flows throughout the home, enhancing both durability and style. The split-bedroom floor plan offers privacy and comfort. The expansive primary suite includes a generous walk-in closet, a sleek modern ceiling fan, and a spa-like bathroom with a rainfall shower. Two additional bedrooms are located on the opposite side of the home, sharing a full bathroom complete with a relaxing tub. Step outside to a screened lanai that opens to a large yard—ideal for entertaining, play, or quiet relaxation. A spacious storage shed with a built-in ramp adds practical storage solutions for all your outdoor gear and tools. This property effortlessly blends style, functionality, and freedom—offering a lifestyle that’s both relaxed and refined. Don’t miss the opportunity to make this exceptional home your own.
Zillow last checked: 8 hours ago
Listing updated: September 27, 2025 at 09:27am
Listing Provided by:
Crystal Littlefield 727-330-1322,
FLORIDIAN SHORES REALTY LLC 727-330-1322
Bought with:
Anamarys Perez Jimenez, 3582102
LANTES REALTY GROUP LLC
Source: Stellar MLS,MLS#: TB8370486 Originating MLS: Suncoast Tampa
Originating MLS: Suncoast Tampa

Facts & features
Interior
Bedrooms & bathrooms
- Bedrooms: 3
- Bathrooms: 2
- Full bathrooms: 2
Primary bedroom
- Features: Ceiling Fan(s), Walk-In Closet(s)
- Level: First
- Area: 294 Square Feet
- Dimensions: 21x14
Bedroom 1
- Features: Ceiling Fan(s), Dual Closets
- Level: First
- Area: 189.75 Square Feet
- Dimensions: 16.5x11.5
Bedroom 2
- Features: Ceiling Fan(s), Built-in Closet
- Level: First
- Area: 162.5 Square Feet
- Dimensions: 13x12.5
Kitchen
- Features: Stone Counters
- Level: First
- Area: 150 Square Feet
- Dimensions: 12x12.5
Living room
- Level: First
- Area: 330 Square Feet
- Dimensions: 15x22
Heating
- Central
Cooling
- Central Air
Appliances
- Included: Dishwasher, Electric Water Heater, Ice Maker, Microwave, Range, Refrigerator
- Laundry: In Garage
Features
- Ceiling Fan(s), Eating Space In Kitchen, Open Floorplan, Primary Bedroom Main Floor, Split Bedroom, Stone Counters, Thermostat, Walk-In Closet(s)
- Flooring: Ceramic Tile, Luxury Vinyl
- Windows: Tinted Windows
- Has fireplace: No
Interior area
- Total structure area: 1,874
- Total interior livable area: 1,874 sqft
Property
Parking
- Total spaces: 2
- Parking features: Driveway
- Attached garage spaces: 2
- Has uncovered spaces: Yes
Features
- Levels: One
- Stories: 1
- Patio & porch: Enclosed, Porch, Screened
- Exterior features: Garden, Irrigation System, Private Mailbox, Rain Gutters, Storage
Lot
- Size: 0.50 Acres
- Features: In County
- Residential vegetation: Oak Trees
Details
- Additional structures: Shed(s)
- Parcel number: R3232317510006520080
- Zoning: 0
- Special conditions: None
Construction
Type & style
- Home type: SingleFamily
- Property subtype: Single Family Residence
Materials
- Block, Brick
- Foundation: Slab
- Roof: Shingle
Condition
- New construction: No
- Year built: 1984
Utilities & green energy
- Sewer: Septic Tank
- Water: Public
- Utilities for property: Public
Community & neighborhood
Location
- Region: Spring Hill
- Subdivision: SPRING HILL
HOA & financial
HOA
- Has HOA: No
Other fees
- Pet fee: $0 monthly
Other financial information
- Total actual rent: 0
Other
Other facts
- Listing terms: Cash,Conventional,FHA,VA Loan
- Ownership: Fee Simple
- Road surface type: Paved
Price history
| Date | Event | Price |
|---|---|---|
| 9/26/2025 | Sold | $357,000+0.6%$191/sqft |
Source: | ||
| 9/7/2025 | Pending sale | $355,000$189/sqft |
Source: | ||
| 8/4/2025 | Listed for sale | $355,000$189/sqft |
Source: | ||
| 7/10/2025 | Pending sale | $355,000$189/sqft |
Source: | ||
| 6/5/2025 | Price change | $355,000-2.3%$189/sqft |
Source: | ||
Public tax history
| Year | Property taxes | Tax assessment |
|---|---|---|
| 2024 | $3,830 +4% | $193,654 +10% |
| 2023 | $3,684 +10.5% | $176,049 +11.5% |
| 2022 | $3,335 +15.2% | $157,911 +10% |
Find assessor info on the county website
Neighborhood: 34609
Nearby schools
GreatSchools rating
- 4/10John D. Floyd Elementary SchoolGrades: PK-5Distance: 2.4 mi
- 5/10Powell Middle SchoolGrades: 6-8Distance: 3.9 mi
- 4/10Frank W. Springstead High SchoolGrades: 9-12Distance: 2.4 mi
Schools provided by the listing agent
- Elementary: Suncoast Elementary
- Middle: Powell Middle
- High: Frank W Springstead
Source: Stellar MLS. This data may not be complete. We recommend contacting the local school district to confirm school assignments for this home.
Get a cash offer in 3 minutes
Find out how much your home could sell for in as little as 3 minutes with a no-obligation cash offer.
Estimated market value
$352,200
Get a cash offer in 3 minutes
Find out how much your home could sell for in as little as 3 minutes with a no-obligation cash offer.
Estimated market value
$352,200


