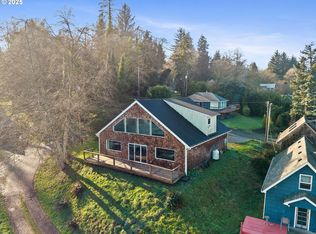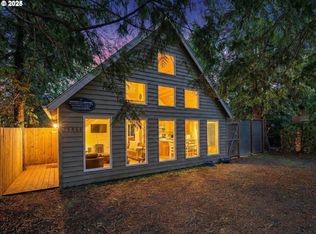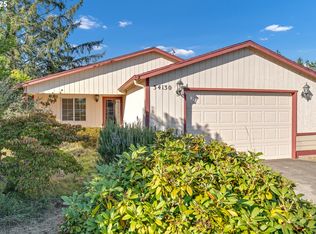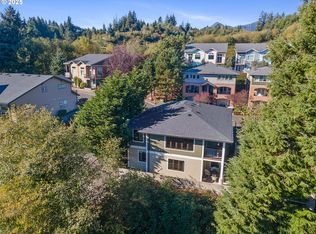Dreaming of a brand new home on the coast? This sweet ranch home is ideally located between Manzanita and Nehalem, offering easy access to both villages, beaches, state parks, county parks, river, bay and ocean! Love to shop in charming boutiques? Farm to table dining is your thing? Your happy place is a long day of fishing on the river? Wanting to try out some community theater? Just want to explore a wooded path by the bay? Have any of these, and more, within just minutes of this peaceful neighborhood. With three bedrooms and two bathrooms flanking a vaulted, open kitchen/living/dining area and easy, one level living, this home is the perfect primary dwelling or weekend getaway. Big, fully fenced backyard is ready for furry friends, garden beds, and plenty of room to play. Vacant lot directly to the south available ONLY to buyer of the house at $95K-- offering even more flexibility-- additional yard space, shop building, ADU or another house, have your broker inquire with listing broker. Check out the 3-D walkthrough, Video, and Photos (some virtually staged)here. Then, contact your broker for an in-person showing.
Active
$529,000
11480 Fern Way, Nehalem, OR 97131
3beds
1,491sqft
Est.:
Residential, Single Family Residence
Built in 2024
9,147.6 Square Feet Lot
$528,400 Zestimate®
$355/sqft
$-- HOA
What's special
Big fully fenced backyardOne level livingTwo bathroomsThree bedrooms
- 81 days |
- 506 |
- 13 |
Zillow last checked: 8 hours ago
Listing updated: November 02, 2025 at 03:29am
Listed by:
Meadow Davis 503-368-3400,
Home + Sea Realty
Source: RMLS (OR),MLS#: 357853247
Tour with a local agent
Facts & features
Interior
Bedrooms & bathrooms
- Bedrooms: 3
- Bathrooms: 2
- Full bathrooms: 2
- Main level bathrooms: 2
Rooms
- Room types: Laundry, Bedroom 2, Bedroom 3, Dining Room, Family Room, Kitchen, Living Room, Primary Bedroom
Primary bedroom
- Features: Double Sinks, Ensuite
- Level: Main
Bedroom 2
- Level: Main
Bedroom 3
- Level: Main
Dining room
- Level: Main
Kitchen
- Features: Dishwasher, Island, Pantry, Free Standing Range, Free Standing Refrigerator, Granite
- Level: Main
Living room
- Features: Vaulted Ceiling, Vinyl Floor
- Level: Main
Heating
- Forced Air
Cooling
- Heat Pump
Appliances
- Included: Dishwasher, Free-Standing Range, Free-Standing Refrigerator, Range Hood, Stainless Steel Appliance(s), Electric Water Heater, Tank Water Heater
Features
- Granite, Soaking Tub, Vaulted Ceiling(s), Kitchen Island, Pantry, Double Vanity
- Flooring: Vinyl, Wall to Wall Carpet
- Windows: Vinyl Frames
- Basement: Crawl Space
Interior area
- Total structure area: 1,491
- Total interior livable area: 1,491 sqft
Video & virtual tour
Property
Parking
- Total spaces: 2
- Parking features: Driveway, Attached
- Attached garage spaces: 2
- Has uncovered spaces: Yes
Accessibility
- Accessibility features: Garage On Main, Ground Level, Main Floor Bedroom Bath, Minimal Steps, One Level, Utility Room On Main, Accessibility
Features
- Levels: One
- Stories: 1
- Patio & porch: Patio, Porch
- Exterior features: Yard
- Fencing: Fenced
- Has view: Yes
- View description: Territorial
Lot
- Size: 9,147.6 Square Feet
- Features: Level, Trees, SqFt 7000 to 9999
Details
- Parcel number: 418927
- Zoning: NHR2
Construction
Type & style
- Home type: SingleFamily
- Architectural style: Ranch
- Property subtype: Residential, Single Family Residence
Materials
- Cement Siding, Lap Siding
- Foundation: Stem Wall
- Roof: Composition
Condition
- New Construction
- New construction: Yes
- Year built: 2024
Utilities & green energy
- Sewer: Public Sewer
- Water: Public
Community & HOA
Community
- Security: Limited Access
HOA
- Has HOA: No
Location
- Region: Nehalem
Financial & listing details
- Price per square foot: $355/sqft
- Annual tax amount: $675
- Date on market: 9/26/2025
- Listing terms: Cash,Conventional,VA Loan
- Road surface type: Paved
Estimated market value
$528,400
$502,000 - $555,000
Not available
Price history
Price history
| Date | Event | Price |
|---|---|---|
| 9/26/2025 | Listed for sale | $529,000$355/sqft |
Source: | ||
| 9/18/2025 | Listing removed | $3,000$2/sqft |
Source: Zillow Rentals Report a problem | ||
| 7/15/2025 | Price change | $3,000-7.7%$2/sqft |
Source: Zillow Rentals Report a problem | ||
| 7/4/2025 | Listed for rent | $3,250$2/sqft |
Source: Zillow Rentals Report a problem | ||
Public tax history
Public tax history
Tax history is unavailable.BuyAbility℠ payment
Est. payment
$3,010/mo
Principal & interest
$2560
Property taxes
$265
Home insurance
$185
Climate risks
Neighborhood: 97131
Nearby schools
GreatSchools rating
- 10/10Nehalem Elementary SchoolGrades: PK-5Distance: 0.8 mi
- 7/10Neah-Kah-Nie Middle SchoolGrades: 6-8Distance: 5.3 mi
- 3/10Neah-Kah-Nie High SchoolGrades: 9-12Distance: 5.2 mi
Schools provided by the listing agent
- Elementary: Nehalem
- Middle: Neah-Kah-Nie
- High: Neah-Kah-Nie
Source: RMLS (OR). This data may not be complete. We recommend contacting the local school district to confirm school assignments for this home.
- Loading
- Loading





