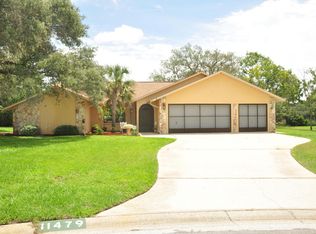Sold for $399,000
$399,000
11480 Emerald Ridge Ct, Spring Hill, FL 34609
4beds
2,124sqft
Single Family Residence
Built in 1999
0.64 Acres Lot
$390,500 Zestimate®
$188/sqft
$2,503 Estimated rent
Home value
$390,500
$344,000 - $441,000
$2,503/mo
Zestimate® history
Loading...
Owner options
Explore your selling options
What's special
Back on the Market Major!!! Price Improvement !!! Beautiful Pool Home with 4 bedrooms in Rainbow Woods is ready to be your new home ! There is a retention zone behind the property so no one will be building back there. Sitting on a .64 acre lot, there is plenty of play room and plenty of space between this home and the neighbors. All the big expensive things are ready to go. New Roof in 2019, Pool re-surfaced in 2023, HVAC in 2018, Kitchen remodeled with newer stainless steel appliances in 2022. The garage walk-out door and frame replaced in 2020, new garage door opener in 2024 and a water softener was added in2010. There is a real fireplace that was not used by the current owners which has an electronic insert that is staying. This home has so many wonderful things going for it ! Great neighborhood, easy access to all the necessities, restaurants and schools so make your appointment soon to see this home! More Photos coming... better yet, make your appointment to go see it !!!
Zillow last checked: 8 hours ago
Listing updated: October 02, 2025 at 06:29am
Listing Provided by:
Darren Pendergraft 727-858-9905,
FUTURE HOME REALTY INC 813-855-4982
Bought with:
Christine Milano, 3162183
FLORIDA LUXURY REALTY INC
Source: Stellar MLS,MLS#: W7873560 Originating MLS: Suncoast Tampa
Originating MLS: Suncoast Tampa

Facts & features
Interior
Bedrooms & bathrooms
- Bedrooms: 4
- Bathrooms: 2
- Full bathrooms: 2
Primary bedroom
- Features: Ceiling Fan(s), Walk-In Closet(s)
- Level: First
- Area: 204 Square Feet
- Dimensions: 17x12
Bedroom 2
- Features: Ceiling Fan(s), Built-in Closet
- Level: First
- Area: 154 Square Feet
- Dimensions: 14x11
Bedroom 3
- Features: Ceiling Fan(s), Built-in Closet
- Level: First
- Area: 121 Square Feet
- Dimensions: 11x11
Bedroom 4
- Features: Ceiling Fan(s), Built-in Closet
- Level: First
- Area: 121 Square Feet
- Dimensions: 11x11
Family room
- Features: Ceiling Fan(s)
- Level: First
- Area: 255 Square Feet
- Dimensions: 17x15
Kitchen
- Level: First
- Area: 80 Square Feet
- Dimensions: 10x8
Living room
- Features: Ceiling Fan(s)
- Level: First
- Area: 266 Square Feet
- Dimensions: 19x14
Heating
- Central, Electric
Cooling
- Central Air
Appliances
- Included: Dishwasher, Dryer, Electric Water Heater, Microwave, Range, Refrigerator, Washer, Water Softener
- Laundry: Inside, Washer Hookup
Features
- Cathedral Ceiling(s), Ceiling Fan(s), Open Floorplan, Solid Surface Counters, Split Bedroom
- Flooring: Laminate, Tile
- Doors: Sliding Doors
- Has fireplace: Yes
- Fireplace features: Wood Burning
Interior area
- Total structure area: 2,851
- Total interior livable area: 2,124 sqft
Property
Parking
- Total spaces: 2
- Parking features: Garage - Attached
- Attached garage spaces: 2
- Details: Garage Dimensions: 22X20
Features
- Levels: One
- Stories: 1
- Exterior features: Irrigation System, Rain Gutters
- Has private pool: Yes
- Pool features: Auto Cleaner, Gunite, Heated, In Ground, Lighting, Solar Cover
Lot
- Size: 0.64 Acres
Details
- Parcel number: R1722318324200001200
- Zoning: RES
- Special conditions: None
Construction
Type & style
- Home type: SingleFamily
- Property subtype: Single Family Residence
Materials
- Block
- Foundation: Slab
- Roof: Shingle
Condition
- New construction: No
- Year built: 1999
Utilities & green energy
- Sewer: Public Sewer
- Water: Public
- Utilities for property: Cable Available, Electricity Connected, Fiber Optics, Public
Community & neighborhood
Community
- Community features: Clubhouse, Deed Restrictions
Location
- Region: Spring Hill
- Subdivision: RAINBOW WOODS
HOA & financial
HOA
- Has HOA: Yes
- HOA fee: $13 monthly
- Association name: Pat McNiff
- Second association name: Rainbow Woods
Other fees
- Pet fee: $0 monthly
Other financial information
- Total actual rent: 0
Other
Other facts
- Listing terms: Cash,Conventional,FHA,VA Loan
- Ownership: Fee Simple
- Road surface type: Asphalt
Price history
| Date | Event | Price |
|---|---|---|
| 9/30/2025 | Sold | $399,000$188/sqft |
Source: | ||
| 8/26/2025 | Pending sale | $399,000$188/sqft |
Source: | ||
| 7/26/2025 | Price change | $399,000-6.1%$188/sqft |
Source: | ||
| 5/5/2025 | Listed for sale | $425,000$200/sqft |
Source: | ||
| 4/29/2025 | Pending sale | $425,000$200/sqft |
Source: | ||
Public tax history
| Year | Property taxes | Tax assessment |
|---|---|---|
| 2024 | $6,144 +4.5% | $323,503 +10% |
| 2023 | $5,877 +10.7% | $294,094 +10% |
| 2022 | $5,312 +15.2% | $267,358 +10% |
Find assessor info on the county website
Neighborhood: Rainbow Woods
Nearby schools
GreatSchools rating
- 3/10Explorer K-8Grades: PK-8Distance: 1.6 mi
- 4/10Frank W. Springstead High SchoolGrades: 9-12Distance: 0.9 mi
Get a cash offer in 3 minutes
Find out how much your home could sell for in as little as 3 minutes with a no-obligation cash offer.
Estimated market value$390,500
Get a cash offer in 3 minutes
Find out how much your home could sell for in as little as 3 minutes with a no-obligation cash offer.
Estimated market value
$390,500
