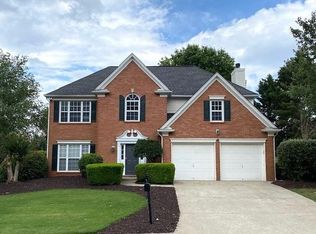Closed
$648,000
11480 Crossington Rd, Johns Creek, GA 30005
4beds
2,577sqft
Single Family Residence
Built in 1998
10,367.28 Square Feet Lot
$694,700 Zestimate®
$251/sqft
$3,264 Estimated rent
Home value
$694,700
$660,000 - $729,000
$3,264/mo
Zestimate® history
Loading...
Owner options
Explore your selling options
What's special
This stunning 4 bedroom, 2.5 bathroom home has undergone a full renovation and boasts 80k in upgrades that offer a luxurious living experience. The bathrooms are truly indulgent, with a modern freestanding tub and beautiful marble tile that lends a touch of sophistication to each space. Step into the frameless shower for a spa-like experience that will leave you feeling relaxed and refreshed. The rest of the home is equally impressive, with modern amenities and stylish finishes throughout. The kitchen is a chef's dream, with sleek cabinets, beautiful countertops, and stainless steel appliances. The 2-story family roo is an impressive showstopper, with floor-to-ceiling windows that offer plenty of natural light. With so many high-end features, luxury is at your fingertips in this beautiful home. The community features street lights, making it easy to navigate at night. The pool is perfect for relaxing or swimming laps, and the tennis courts provide great opportunities for exercise and friendly competition. The clubhouse is a great place to host events, and the playground is perfect for younger members of the community. With so many great amenities, there's something for everyone in this community. Don't miss your chance to be a part of this fantastic community!
Zillow last checked: 8 hours ago
Listing updated: March 14, 2024 at 10:55am
Listed by:
Naimah Doggette 856-449-1406,
Coldwell Banker Realty
Bought with:
Bob Freeman, 319297
Harry Norman Realtors
Source: GAMLS,MLS#: 10154283
Facts & features
Interior
Bedrooms & bathrooms
- Bedrooms: 4
- Bathrooms: 3
- Full bathrooms: 2
- 1/2 bathrooms: 1
- Main level bedrooms: 1
Dining room
- Features: Seats 12+
Kitchen
- Features: Breakfast Area, Kitchen Island, Pantry, Solid Surface Counters
Heating
- Central
Cooling
- Central Air
Appliances
- Included: Gas Water Heater, Dishwasher, Disposal, Microwave, Refrigerator
- Laundry: Upper Level
Features
- Other
- Flooring: Hardwood, Carpet
- Windows: Double Pane Windows
- Basement: None
- Has fireplace: Yes
- Fireplace features: Family Room, Gas Starter
- Common walls with other units/homes: No Common Walls
Interior area
- Total structure area: 2,577
- Total interior livable area: 2,577 sqft
- Finished area above ground: 2,577
- Finished area below ground: 0
Property
Parking
- Parking features: Garage
- Has garage: Yes
Features
- Levels: Two
- Stories: 2
- Patio & porch: Deck
- Body of water: None
Lot
- Size: 10,367 sqft
- Features: Level
Details
- Additional structures: Gazebo
- Parcel number: 11 076003131080
Construction
Type & style
- Home type: SingleFamily
- Architectural style: Traditional
- Property subtype: Single Family Residence
Materials
- Other
- Foundation: Slab
- Roof: Composition
Condition
- Resale
- New construction: No
- Year built: 1998
Utilities & green energy
- Sewer: Public Sewer
- Water: Public
- Utilities for property: Cable Available, Electricity Available, Sewer Available, Water Available
Community & neighborhood
Security
- Security features: Smoke Detector(s)
Community
- Community features: Clubhouse, Park, Pool, Street Lights, Tennis Court(s)
Location
- Region: Johns Creek
- Subdivision: Wellington
HOA & financial
HOA
- Has HOA: Yes
- HOA fee: $850 annually
- Services included: Other
Other
Other facts
- Listing agreement: Exclusive Right To Sell
- Listing terms: Cash,Conventional,FHA,VA Loan
Price history
| Date | Event | Price |
|---|---|---|
| 6/7/2023 | Sold | $648,000+8.9%$251/sqft |
Source: | ||
| 5/4/2023 | Pending sale | $595,000$231/sqft |
Source: | ||
| 4/28/2023 | Listed for sale | $595,000+28%$231/sqft |
Source: | ||
| 5/28/2021 | Sold | $465,000-1.1%$180/sqft |
Source: | ||
| 5/9/2021 | Pending sale | $470,000$182/sqft |
Source: | ||
Public tax history
| Year | Property taxes | Tax assessment |
|---|---|---|
| 2024 | $6,989 -5.1% | $244,680 |
| 2023 | $7,361 +30.3% | $244,680 +32.9% |
| 2022 | $5,651 +58.2% | $184,160 +32.9% |
Find assessor info on the county website
Neighborhood: 30005
Nearby schools
GreatSchools rating
- 8/10Findley Oaks Elementary SchoolGrades: PK-5Distance: 0.4 mi
- 8/10Taylor Road Middle SchoolGrades: 6-8Distance: 1.5 mi
- 10/10Chattahoochee High SchoolGrades: 9-12Distance: 1.6 mi
Schools provided by the listing agent
- Elementary: Findley Oaks
- Middle: Taylor Road
- High: Chattahoochee
Source: GAMLS. This data may not be complete. We recommend contacting the local school district to confirm school assignments for this home.
Get a cash offer in 3 minutes
Find out how much your home could sell for in as little as 3 minutes with a no-obligation cash offer.
Estimated market value$694,700
Get a cash offer in 3 minutes
Find out how much your home could sell for in as little as 3 minutes with a no-obligation cash offer.
Estimated market value
$694,700
