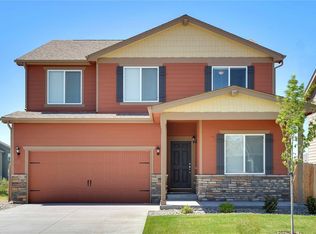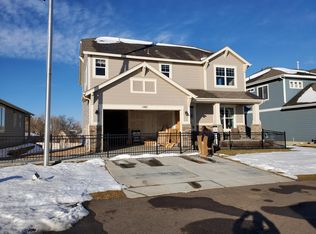MUST SEE this beautiful 2016 2-story home, walkout basement, 7 bed + office, 4 bath with all the upgrades, Wood floors, huge Master Suite with 5 pc bath and outstanding views. Large Trex Deck off the back with Mountain Views, covered patio below. Spacious Great Room adjoining beautiful, very large gourmet kitchen with 42" cabinets, Quartz counters and mega upgrades throughout, Stainless Steel appliances. 2nd Fl Laundry room. 2/10 Warranty Included from Builder. Colorado's only TPC PGA golf course opening across the street in Spring 2018!
This property is off market, which means it's not currently listed for sale or rent on Zillow. This may be different from what's available on other websites or public sources.

