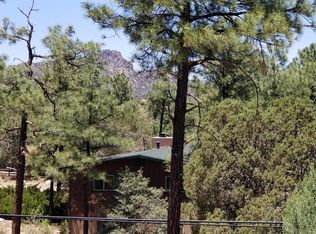HUD Home. Beautiful multi-level home in the pines of Prescott! Amazing price, this home won't last long! Interior features large master bedroom with full master bath, ceiling fans, vaulted ceiling, kitchen with tons of storage, dining, hobby/extra room and separate laundry. The views are breathtaking, hurry to view! DISCLOSURES: See attached HUD and Important Reminders Regarding Bidding and Lending on HUD Homes and for more info. SEE MLS DISCLOSURE ADDENDUM UNDER DOCUMENTS. LBP
This property is off market, which means it's not currently listed for sale or rent on Zillow. This may be different from what's available on other websites or public sources.
