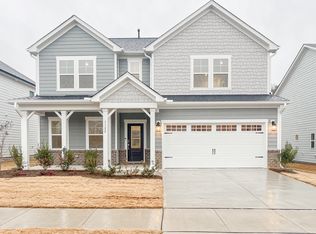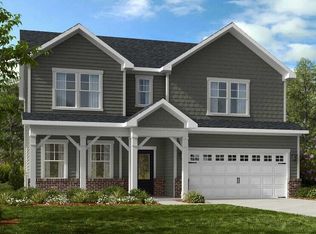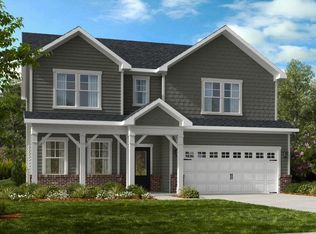Sold for $615,154
$615,154
1148 Sun Springs Rd, Wake Forest, NC 27587
5beds
3,213sqft
Single Family Residence, Residential
Built in 2025
6,098.4 Square Feet Lot
$610,500 Zestimate®
$191/sqft
$3,191 Estimated rent
Home value
$610,500
$580,000 - $641,000
$3,191/mo
Zestimate® history
Loading...
Owner options
Explore your selling options
What's special
MLS#10067651 REPRESENTATIVE PHOTOS ADDED. January Completion! The Bedford is where comfort meets style, thoughtfully crafted with your needs in mind. The open-concept layout seamlessly connects the kitchen, dining area, and gathering room—perfect for hosting everything from casual get-togethers to lively celebrations. A main-floor bedroom with its own bathroom adds a private space for guests. Upstairs, a spacious loft invites cozy family time and shared activities, surrounded by three secondary bedrooms offering plenty of room for loved ones. The highlight of the second floor is the luxurious primary suite—a relaxing retreat designed just for you. The Bedford brings modern convenience and timeless charm together, creating a home that truly elevates your lifestyle. Structural options added include: main floor bedroom with a full bathroom, sunroom, bedroom 4 with an attached full bathroom, additional windows in the gathering room, large walk-in shower in the owner's bathroom, tray ceiling in the owner's bedroom and oak stair treads.
Zillow last checked: 8 hours ago
Listing updated: February 18, 2025 at 06:48am
Listed by:
Caroline Huertas 919-943-1076,
Taylor Morrison of Carolinas,,
Asya LeBeau 207-399-2252,
Taylor Morrison of Carolinas,
Bought with:
Christina Valkanoff, 233901
Christina Valkanoff Realty Group
Source: Doorify MLS,MLS#: 10067651
Facts & features
Interior
Bedrooms & bathrooms
- Bedrooms: 5
- Bathrooms: 5
- Full bathrooms: 4
- 1/2 bathrooms: 1
Heating
- Forced Air, Natural Gas, Zoned
Cooling
- Central Air, Zoned
Appliances
- Included: Convection Oven, Dishwasher, Electric Water Heater, Gas Cooktop, Microwave, Range Hood
- Laundry: Laundry Room, Upper Level
Features
- Pantry, Eat-in Kitchen, High Ceilings, Kitchen Island, Kitchen/Dining Room Combination, Quartz Counters, Tray Ceiling(s), Walk-In Closet(s)
- Flooring: Carpet, Laminate, Tile
- Windows: Screens
- Has fireplace: No
- Common walls with other units/homes: No Common Walls
Interior area
- Total structure area: 3,213
- Total interior livable area: 3,213 sqft
- Finished area above ground: 3,213
- Finished area below ground: 0
Property
Parking
- Total spaces: 2
- Parking features: Attached, Driveway, Garage, Garage Door Opener, Garage Faces Front
- Attached garage spaces: 2
Features
- Levels: Two
- Stories: 2
- Patio & porch: Front Porch
- Exterior features: Rain Gutters
- Pool features: None
- Fencing: None
- Has view: Yes
Lot
- Size: 6,098 sqft
- Features: Interior Lot, Landscaped
Details
- Parcel number: 140
- Special conditions: Standard
Construction
Type & style
- Home type: SingleFamily
- Architectural style: Traditional
- Property subtype: Single Family Residence, Residential
Materials
- Fiber Cement, Stone
- Foundation: Slab
- Roof: Shingle
Condition
- New construction: Yes
- Year built: 2025
- Major remodel year: 2025
Details
- Builder name: Taylor Morrison
Utilities & green energy
- Sewer: Public Sewer
- Water: Public
- Utilities for property: Natural Gas Available, Sewer Available, Underground Utilities
Community & neighborhood
Community
- Community features: Sidewalks
Location
- Region: Wake Forest
- Subdivision: Radford Glen
HOA & financial
HOA
- Has HOA: Yes
- HOA fee: $70 monthly
- Amenities included: Insurance, Maintenance Grounds, Picnic Area, Sport Court
- Services included: Insurance, Storm Water Maintenance
Price history
| Date | Event | Price |
|---|---|---|
| 1/22/2025 | Sold | $615,154$191/sqft |
Source: | ||
| 12/18/2024 | Pending sale | $615,154$191/sqft |
Source: | ||
Public tax history
Tax history is unavailable.
Neighborhood: 27587
Nearby schools
GreatSchools rating
- 8/10Richland Creek Elementary SchoolGrades: PK-5Distance: 3.5 mi
- 4/10Wake Forest Middle SchoolGrades: 6-8Distance: 3 mi
- 7/10Wake Forest High SchoolGrades: 9-12Distance: 2.5 mi
Schools provided by the listing agent
- Elementary: Wake - Richland Creek
- Middle: Wake - Wake Forest
- High: Wake - Wake Forest
Source: Doorify MLS. This data may not be complete. We recommend contacting the local school district to confirm school assignments for this home.
Get a cash offer in 3 minutes
Find out how much your home could sell for in as little as 3 minutes with a no-obligation cash offer.
Estimated market value
$610,500


