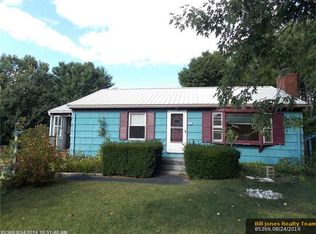This home is MOVE IN READY! Situated on a private 4.43 AC lot this home provides the space, versatility & privacy you've been looking for. The generous floor plan boasts a grand foyer at the center of the first floor. Off this, you'll find a spacious living room with fireplace, formal dining room & kitchen which opens to a sitting area & eat in kitchen. Two additional 22'x11' +/- rooms (one with built-ins) offer the flexibility to be an office, gym, playroom, or use your imagination & turn these two spaces into a first floor master or in-law. But that's not all, a second set of stairs off the kitchen sitting area brings you to the large bonus room. A first floor laundry & 1/2 bath complete the first floor. Boasting 4 bedrooms including a Master Suite with cathedral ceilings, fireplace, walk in closet & updated master bath. The 3 other bedrooms share a full bath. The large backyard & above ground pool will be perfect for entertaining when the warmer weather arrives. The 28x40 detached garage is perfect for all your toys, especially where you are only 1.1 miles to the Eliot Boat Basin. This home is ready for you with fresh paint, refinished hardwood floors on 1st floor, new roof in 2019, central vac, irrigation system & seller is finishing up some exterior work to make this home shine. This large lot allows the possibility of future division in a great commuter location. Close to I-95. A 5-minute drive to Kittery Foreside, 9 minutes to Portsmouth. Close to beaches, shopping and hiking. Don't miss out on this one!!
This property is off market, which means it's not currently listed for sale or rent on Zillow. This may be different from what's available on other websites or public sources.
