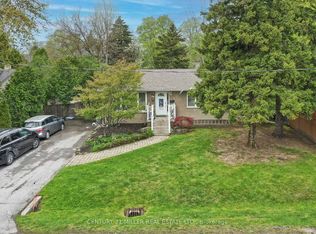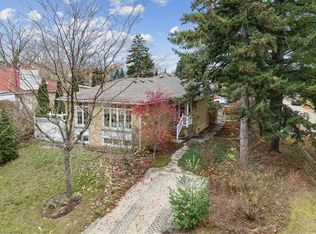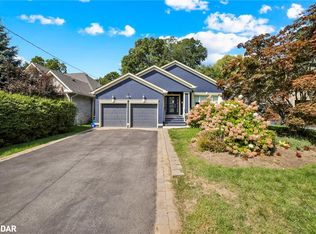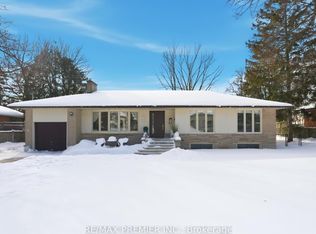A fully renovated Bungalow in a South Oakville location, modern open concept living and dining, with a south facing pool paradise in the private backyard. A knock-out combo in an area of multi-million $ homes. Grand main level great room with open concept kitchen to living & dining space all enjoying the vaulted ceiling and large windows. Wonderful views out to the pool & patio with mature hedged privacy on all sides. Traditional living space in the front with a gas fireplace is a quiet retreat home to the piano, or used as formal dining. With its expanded 4pc main bath enjoying a stand-alone soaker tub, glass shower & large modern vanity, you feel you are a guest at the spa. This raised bungalow has three generous bedrooms with a sun filled fourth bedroom above grade on its lower level, great as a gym or home office. The quality level of the main floor is matched downstairs including a renovated full bath with glass shower, tiled flooring, smooth ceilings w pot lights and bright laundry area. Glass french doors lead to the lower living area with bright transom windows, cedar closet and additional games/office space. Convenient & functional 'walk-up' to rear yard & interior access to garage. But what a pool!! Concrete pool with a social area off the shallow end wonderful for kids & parents. Cedar decks, interlock patio & Gas hookup for BBQ. All day sun makes this backyard a hub for summer relaxation and family gatherings. A down-sizers delight as the living areas are large enough for the whole family to come home & collect comfortably, but a home made just for you! Updates throughout see feature list and floor plans. Family friendly neighbourhood walkable to schools: Appleby College, Pinegrove ES (FI) & Blakelock SS with access to all amenities and commuter routes incl QEW & GO. YMCA and Waterfront in close proximity.
This property is off market, which means it's not currently listed for sale or rent on Zillow. This may be different from what's available on other websites or public sources.



