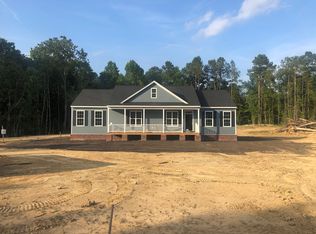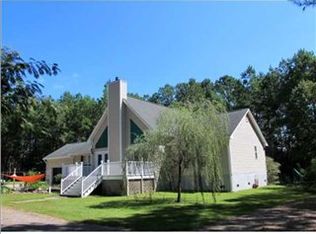The listing agent is the best source for information about this listing. For complete details about this listing, contact Raina Rubin, the listing agent. Contact me at 8439911311 or email me at rrubin@CarolinaOne.com. under cabinet lighting, double ovens, smooth top cooktop, tile backsplash, ceramic tile floors, pull out trash can, pantry, and a breakfast bar that overlooks a charming sitting room and eat-in area. Dine distinctively in the elegant dining room with an arched entry way and a deep tray ceiling. Retire regally in the large master bedroom complete with dual closets, one being a large walk-in closet with shelving, ceiling fan, crown molding, and a beautiful archway leading to the master bathroom that is simply stunning! This gorgeous bathroom is complete with an oversized tiled shower with double glass doors and two shower heads, his and hers marble top vanities, water closet, ceramic tile flooring, ceiling fan, and an oversized, step up garden tub flanked with dual columns. This master bathroom is fit for a king and queen! Located on the opposite end of the home is a guest bedroom with a ceiling fan, and a full bathroom with marble counters, tile flooring, and a garden tub/shower, a second guest bedroom, full hall bathroom, 2 hall walk-in closets, and a huge laundry room with a sink, and an abundance of counter and storage space. Rounding out the first floor is a large sun room with wood and tile flooring, and three ceiling fans. The expansive second floor offers a loft with a window seat, open landing, third guest bedroom, billiard room, office area, bonus room w/wood flooring and a half bath, and an additional half bathroom off of the billiard room. Heading back downstairs and exiting the sunroom to the back of the home, you will find the sought after serenity you have been searching for! The screened in porch w/ ceiling fan, stone and wood floors, 6 person hot tub, cable and speaker wiring and special lighting, leads to the back deck with beautiful iron work, covered carport, two fenced areas that are perfect for gardening and/or livestock, 6 car detached garage, two of which are heated and cooled, and expansive views of the gorgeous backyard! A refreshing alternative to the busy city, this home is beautifully situated on over 9 acres, with a walkway and bridge leading to a gorgeous pond w/fountain, screened in gazebo with swing, walking trails throughout the property, and is distinguished with beautiful, professional landscaping. Graced with nature's touch of privacy, yet only a short drive to Summerville, Goose Creek, and Moncks Corner, this is true southern living at its finest!
This property is off market, which means it's not currently listed for sale or rent on Zillow. This may be different from what's available on other websites or public sources.

