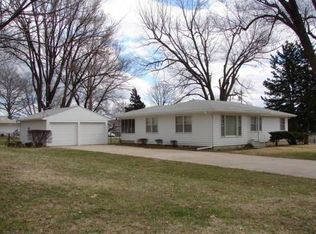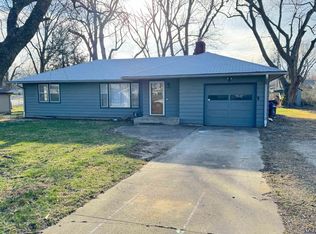Sold on 07/10/23
Price Unknown
1148 SW Meadow Ln, Topeka, KS 66604
4beds
2,650sqft
Single Family Residence, Residential
Built in 1951
0.5 Acres Lot
$273,300 Zestimate®
$--/sqft
$2,091 Estimated rent
Home value
$273,300
$251,000 - $295,000
$2,091/mo
Zestimate® history
Loading...
Owner options
Explore your selling options
What's special
Better than New! Completely remodeled and upgraded with designer accents and attention to detail. Established neighborhood in great SW location. Open concept floor plan features a brand new showcase kitchen and new bathrooms. Granite countertops, oversized undermount kitchen sink with pull out faucet, soft close cabinets and drawers, glass backsplash, kitchen island, and decorative lighting fixtures throughout. Newer roof, electrical panel, sewer, and fresh paint inside and out. You will love the feel of this home that is situated on a near half acre lot. Finished basement with 4th bedroom and separate laundry room. Enormous 18 X 18 deck for outdoor enjoyment. Schedule a showing today! Owner is a licensed real estate agent in KS
Zillow last checked: 8 hours ago
Listing updated: July 11, 2023 at 06:09am
Listed by:
Tracy O'Brien 785-969-1111,
KW One Legacy Partners, LLC,
Steve Hansel 785-554-1380,
KW One Legacy Partners, LLC
Bought with:
Crystal Heble, SP00240990
Heble Homes Realty
Source: Sunflower AOR,MLS#: 229292
Facts & features
Interior
Bedrooms & bathrooms
- Bedrooms: 4
- Bathrooms: 3
- Full bathrooms: 2
- 1/2 bathrooms: 1
Primary bedroom
- Level: Main
- Area: 120
- Dimensions: 12 x 10
Bedroom 2
- Level: Main
- Area: 100
- Dimensions: 10 X 10
Bedroom 3
- Level: Main
- Area: 90
- Dimensions: 10 x 9
Bedroom 4
- Level: Basement
- Area: 168
- Dimensions: 14 x 12
Laundry
- Level: Basement
Heating
- Natural Gas
Cooling
- Central Air
Appliances
- Included: Microwave, Dishwasher
- Laundry: In Basement, Separate Room
Features
- Sheetrock
- Flooring: Hardwood, Vinyl, Carpet
- Windows: Insulated Windows
- Basement: Concrete,Full,Partially Finished
- Has fireplace: No
Interior area
- Total structure area: 2,650
- Total interior livable area: 2,650 sqft
- Finished area above ground: 1,450
- Finished area below ground: 1,200
Property
Parking
- Parking features: Attached, Auto Garage Opener(s)
- Has attached garage: Yes
Features
- Patio & porch: Deck
Lot
- Size: 0.50 Acres
- Dimensions: 112 x 194
Details
- Parcel number: R15937
- Special conditions: Standard,Arm's Length
Construction
Type & style
- Home type: SingleFamily
- Architectural style: Ranch
- Property subtype: Single Family Residence, Residential
Materials
- Frame
- Roof: Composition
Condition
- Year built: 1951
Utilities & green energy
- Water: Public
Community & neighborhood
Location
- Region: Topeka
- Subdivision: Ellewand Ac & R
Price history
| Date | Event | Price |
|---|---|---|
| 7/10/2023 | Sold | -- |
Source: | ||
| 6/12/2023 | Pending sale | $259,900$98/sqft |
Source: | ||
| 6/7/2023 | Price change | $259,900-1.7%$98/sqft |
Source: | ||
| 6/4/2023 | Price change | $264,400-1.3%$100/sqft |
Source: | ||
| 5/28/2023 | Listed for sale | $268,000+67.5%$101/sqft |
Source: | ||
Public tax history
| Year | Property taxes | Tax assessment |
|---|---|---|
| 2025 | -- | $30,028 +2% |
| 2024 | $4,212 +45.2% | $29,440 +47% |
| 2023 | $2,900 +8.5% | $20,028 +12% |
Find assessor info on the county website
Neighborhood: Ellenwand
Nearby schools
GreatSchools rating
- 7/10Mccarter Elementary SchoolGrades: PK-5Distance: 0.8 mi
- 6/10Landon Middle SchoolGrades: 6-8Distance: 0.6 mi
- 3/10Topeka West High SchoolGrades: 9-12Distance: 1.2 mi
Schools provided by the listing agent
- Elementary: McCarter Elementary School/USD 501
- Middle: Landon Middle School/USD 501
- High: Topeka West High School/USD 501
Source: Sunflower AOR. This data may not be complete. We recommend contacting the local school district to confirm school assignments for this home.

