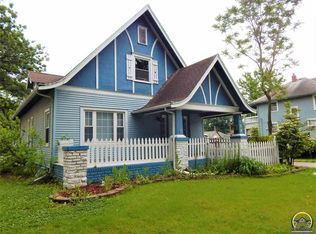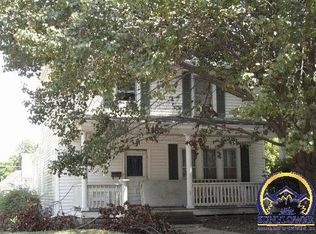Sold on 04/11/25
Price Unknown
1148 SW Macvicar Ave, Topeka, KS 66604
4beds
2,016sqft
Single Family Residence, Residential
Built in 1930
9,365.4 Square Feet Lot
$195,600 Zestimate®
$--/sqft
$1,553 Estimated rent
Home value
$195,600
$176,000 - $215,000
$1,553/mo
Zestimate® history
Loading...
Owner options
Explore your selling options
What's special
Fully Renovated 2-Story Home on a Corner Lot Welcome to 1148 SW MacVicar Ave, Topeka! This beautifully updated 2-story home offers 3 bedrooms, 2 full bathrooms, and a spacious layout perfect for modern living. The fully finished basement includes a 4th non-conforming bedroom, providing additional flexibility for your needs. Enjoy the convenience of a corner lot with two detached garages—one single-car and one two-car—offering ample storage and parking space. The interior boasts stylish renovations throughout, creating a blend of comfort and contemporary design. Schedule your showing today and discover the charm of this move-in-ready home in a desirable location!
Zillow last checked: 8 hours ago
Listing updated: April 14, 2025 at 11:49am
Listed by:
Vince Vasquez 785-608-8537,
KW One Legacy Partners, LLC
Bought with:
Michael Wiseman, SP00237592
Platinum Realty LLC
Source: Sunflower AOR,MLS#: 237522
Facts & features
Interior
Bedrooms & bathrooms
- Bedrooms: 4
- Bathrooms: 2
- Full bathrooms: 2
Primary bedroom
- Level: Upper
- Area: 182
- Dimensions: 13' x 14'
Bedroom 2
- Level: Upper
- Area: 114.04
- Dimensions: 11'6" x 9'11"
Bedroom 3
- Level: Upper
- Area: 108.26
- Dimensions: 10'11 x 9'11"
Bedroom 4
- Level: Basement
- Area: 117.88
- Dimensions: 17'3" x 6'10"
Dining room
- Level: Main
- Area: 167.9
- Dimensions: 12'10" x 13'1"
Kitchen
- Level: Main
- Area: 126.18
- Dimensions: 13'2" x 9'7"
Laundry
- Level: Basement
Living room
- Level: Main
- Area: 305.56
- Dimensions: 22'11" x 13'4"
Heating
- Natural Gas
Cooling
- Gas
Appliances
- Included: Disposal
- Laundry: In Basement, Separate Room
Features
- Flooring: Vinyl
- Windows: Insulated Windows
- Basement: Concrete,Full,Finished
- Has fireplace: No
Interior area
- Total structure area: 2,016
- Total interior livable area: 2,016 sqft
- Finished area above ground: 1,344
- Finished area below ground: 672
Property
Parking
- Total spaces: 3
- Parking features: Detached
- Garage spaces: 3
Features
- Levels: Two
- Patio & porch: Deck, Covered
- Fencing: Fenced,Chain Link,Privacy
Lot
- Size: 9,365 sqft
- Dimensions: 75 x 125
- Features: Corner Lot, Sidewalk
Details
- Parcel number: R13568
- Special conditions: Standard,Arm's Length
Construction
Type & style
- Home type: SingleFamily
- Property subtype: Single Family Residence, Residential
Materials
- Vinyl Siding
- Roof: Composition
Condition
- Year built: 1930
Utilities & green energy
- Water: Public
Community & neighborhood
Location
- Region: Topeka
- Subdivision: John Norton
Price history
| Date | Event | Price |
|---|---|---|
| 4/11/2025 | Sold | -- |
Source: | ||
| 3/21/2025 | Pending sale | $204,900$102/sqft |
Source: | ||
| 3/12/2025 | Price change | $204,900-4.7%$102/sqft |
Source: | ||
| 3/3/2025 | Price change | $214,900-2.3%$107/sqft |
Source: | ||
| 1/27/2025 | Pending sale | $219,900$109/sqft |
Source: | ||
Public tax history
| Year | Property taxes | Tax assessment |
|---|---|---|
| 2025 | -- | $20,355 +342.5% |
| 2024 | $593 -56.8% | $4,600 -53.2% |
| 2023 | $1,374 +3.4% | $9,827 +7% |
Find assessor info on the county website
Neighborhood: Norton
Nearby schools
GreatSchools rating
- 6/10Lowman Hill Elementary SchoolGrades: PK-5Distance: 0.4 mi
- 6/10Landon Middle SchoolGrades: 6-8Distance: 2.1 mi
- 5/10Topeka High SchoolGrades: 9-12Distance: 1.1 mi
Schools provided by the listing agent
- Elementary: Lowman Hill Elementary School/USD 501
- Middle: Landon Middle School/USD 501
- High: Topeka High School/USD 501
Source: Sunflower AOR. This data may not be complete. We recommend contacting the local school district to confirm school assignments for this home.

