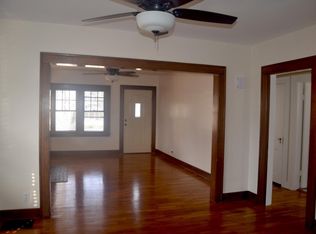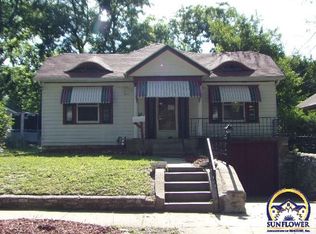Sold on 12/16/24
Price Unknown
1148 SW High Ave, Topeka, KS 66604
3beds
1,503sqft
Single Family Residence, Residential
Built in 1945
6,750 Acres Lot
$183,600 Zestimate®
$--/sqft
$1,155 Estimated rent
Home value
$183,600
$167,000 - $198,000
$1,155/mo
Zestimate® history
Loading...
Owner options
Explore your selling options
What's special
Discover the timeless charm of this beautifully maintained Cape Cod-style home on a corner lot, and ideally situated near Collins Park. With its classic design, inviting curb appeal, and tasteful updates, this home offers the perfect blend of comfort and character. This 3 bedroom 1 1/2 bath home has beautiful hardwoods throughout and working wood burning fireplace. The large backyard is perfect for outdoor gatherings, with a spacious patio and plenty of room for gardening, play, or relaxation. This Cape Cod gem is a rare find and is sure to go fast. Don’t miss the opportunity to make this charming home yours!
Zillow last checked: 8 hours ago
Listing updated: December 17, 2024 at 10:48am
Listed by:
Patrick Moore 785-633-4972,
KW One Legacy Partners, LLC
Bought with:
Patrick Habiger, 00051888
KW One Legacy Partners, LLC
Source: Sunflower AOR,MLS#: 236933
Facts & features
Interior
Bedrooms & bathrooms
- Bedrooms: 3
- Bathrooms: 2
- Full bathrooms: 1
- 1/2 bathrooms: 1
Primary bedroom
- Level: Upper
- Area: 187.44
- Dimensions: 14.2x13.2
Bedroom 2
- Level: Upper
- Area: 154
- Dimensions: 14x11
Bedroom 3
- Level: Main
- Area: 144
- Dimensions: 18x8
Dining room
- Level: Main
- Area: 130
- Dimensions: 13x10
Kitchen
- Level: Main
- Area: 108
- Dimensions: 12x9
Laundry
- Level: Basement
Living room
- Level: Main
- Area: 300
- Dimensions: 25x12
Heating
- Natural Gas
Cooling
- Central Air
Appliances
- Included: Electric Range, Microwave, Dishwasher, Refrigerator, Disposal
- Laundry: In Basement
Features
- Flooring: Hardwood, Ceramic Tile
- Doors: Storm Door(s)
- Windows: Storm Window(s)
- Basement: Stone/Rock,Full,Unfinished
- Number of fireplaces: 1
- Fireplace features: One, Wood Burning, Living Room
Interior area
- Total structure area: 1,503
- Total interior livable area: 1,503 sqft
- Finished area above ground: 1,503
- Finished area below ground: 0
Property
Parking
- Parking features: Detached
Features
- Levels: Two
- Patio & porch: Patio
- Fencing: Fenced,Chain Link,Wood
Lot
- Size: 6,750 Acres
- Features: Corner Lot, Sidewalk
Details
- Parcel number: R12181
- Special conditions: Standard,Arm's Length
Construction
Type & style
- Home type: SingleFamily
- Property subtype: Single Family Residence, Residential
Materials
- Roof: Composition
Condition
- Year built: 1945
Utilities & green energy
- Water: Public
Community & neighborhood
Location
- Region: Topeka
- Subdivision: Washburn Park Add
Price history
| Date | Event | Price |
|---|---|---|
| 12/16/2024 | Sold | -- |
Source: | ||
| 11/12/2024 | Listed for sale | $182,500+121.2%$121/sqft |
Source: | ||
| 9/30/2015 | Sold | -- |
Source: | ||
| 6/30/2015 | Price change | $82,500-8.2%$55/sqft |
Source: Keller Williams - Shawnee Mission #182656 | ||
| 5/7/2015 | Price change | $89,900-5.3%$60/sqft |
Source: Keller Williams - Shawnee Mission #182656 | ||
Public tax history
| Year | Property taxes | Tax assessment |
|---|---|---|
| 2025 | -- | $21,183 +21.4% |
| 2024 | $2,426 +3.5% | $17,450 +7% |
| 2023 | $2,344 +11.6% | $16,308 +15% |
Find assessor info on the county website
Neighborhood: Randolph
Nearby schools
GreatSchools rating
- 4/10Randolph Elementary SchoolGrades: PK-5Distance: 0.5 mi
- 6/10Landon Middle SchoolGrades: 6-8Distance: 2 mi
- 5/10Topeka High SchoolGrades: 9-12Distance: 1.2 mi
Schools provided by the listing agent
- Elementary: Randolph Elementary School/USD 501
- Middle: Robinson Middle School/USD 501
- High: Topeka High School/USD 501
Source: Sunflower AOR. This data may not be complete. We recommend contacting the local school district to confirm school assignments for this home.

