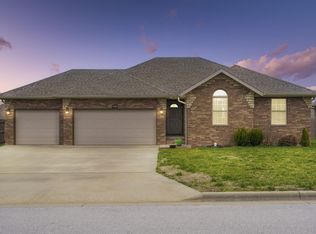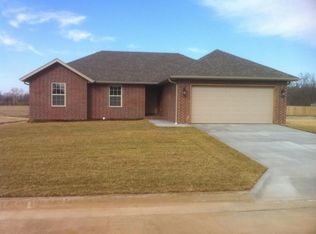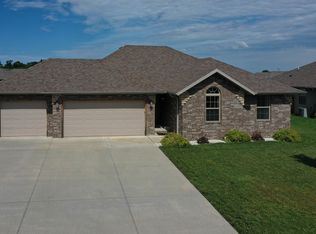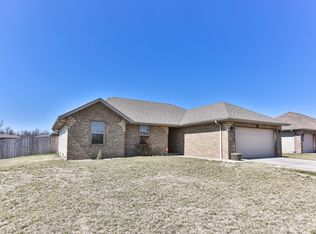Closed
Price Unknown
1148 S Rome Avenue, Republic, MO 65738
4beds
1,615sqft
Single Family Residence
Built in 2015
9,147.6 Square Feet Lot
$287,300 Zestimate®
$--/sqft
$1,692 Estimated rent
Home value
$287,300
$264,000 - $310,000
$1,692/mo
Zestimate® history
Loading...
Owner options
Explore your selling options
What's special
Welcome to this stunning 4-bedroom, 2-bath home located in the heart of Republic! Boasting a spacious and well-designed split floor plan, this home offers both comfort and style. The inviting brick-front exterior leads you into an interior featuring engineered hardwood floors, creating a sleek and modern atmosphere. The kitchen offers beautiful granite countertops and plenty of space for meal preparation.Enjoy the expansive ceilings in living room, enhancing the sense of space. The primary suite features a luxurious bathroom with a tub and shower, providing the perfect retreat after a long day. This amazing home also offers solar panels to help reduce energy costs, adding both sustainability and savings. The three-car garage offers ample storage space and room for all your vehicles. Outside, enjoy your fenced backyard perfect for privacy. The neighborhood pool provides a relaxing spot to unwind, and with shopping and restaurants just minutes away, convenience is at your fingertips.
Zillow last checked: 8 hours ago
Listing updated: 20 hours ago
Listed by:
Ogden Bolin Real Estate Group 417-224-4835,
Murney Associates - Nixa
Bought with:
Scott Rose, 1999096921
Murney Associates - Primrose
Source: SOMOMLS,MLS#: 60287283
Facts & features
Interior
Bedrooms & bathrooms
- Bedrooms: 4
- Bathrooms: 2
- Full bathrooms: 2
Heating
- Central, Electric, Solar
Cooling
- Heat Pump, Ceiling Fan(s)
Appliances
- Included: Dishwasher, Free-Standing Electric Oven, Microwave, Refrigerator, Electric Water Heater, Disposal
Features
- High Speed Internet, Granite Counters, Walk-In Closet(s), Walk-in Shower
- Flooring: Carpet, Tile, Hardwood
- Has basement: No
- Attic: Pull Down Stairs
- Has fireplace: No
Interior area
- Total structure area: 1,615
- Total interior livable area: 1,615 sqft
- Finished area above ground: 1,615
- Finished area below ground: 0
Property
Parking
- Total spaces: 3
- Parking features: Garage Faces Front
- Attached garage spaces: 3
Features
- Levels: One
- Stories: 1
- Patio & porch: Patio, Front Porch
- Fencing: Privacy
- Has view: Yes
- View description: City
Lot
- Size: 9,147 sqft
Details
- Parcel number: 881730101129
Construction
Type & style
- Home type: SingleFamily
- Property subtype: Single Family Residence
Materials
- Foundation: Crawl Space
- Roof: Composition
Condition
- Year built: 2015
Utilities & green energy
- Sewer: Public Sewer
- Water: Public
Green energy
- Energy generation: Solar
Community & neighborhood
Location
- Region: Republic
- Subdivision: Monte Cristo
HOA & financial
HOA
- HOA fee: $350 annually
- Services included: Pool
Other
Other facts
- Listing terms: Cash,VA Loan,FHA,Conventional
- Road surface type: Asphalt
Price history
| Date | Event | Price |
|---|---|---|
| 6/11/2025 | Sold | -- |
Source: | ||
| 4/21/2025 | Pending sale | $284,900$176/sqft |
Source: | ||
| 4/2/2025 | Listed for sale | $284,900$176/sqft |
Source: | ||
| 3/25/2025 | Pending sale | $284,900$176/sqft |
Source: | ||
| 3/10/2025 | Price change | $284,900-1.7%$176/sqft |
Source: | ||
Public tax history
| Year | Property taxes | Tax assessment |
|---|---|---|
| 2024 | $2,058 +1.9% | $36,840 |
| 2023 | $2,019 +18% | $36,840 +18.6% |
| 2022 | $1,711 +0.6% | $31,070 |
Find assessor info on the county website
Neighborhood: 65738
Nearby schools
GreatSchools rating
- 6/10Schofield Elementary SchoolGrades: K-5Distance: 1.3 mi
- 6/10Republic Middle SchoolGrades: 6-8Distance: 1.5 mi
- 8/10Republic High SchoolGrades: 9-12Distance: 4.4 mi
Schools provided by the listing agent
- Elementary: RP Schofield
- Middle: Republic
- High: Republic
Source: SOMOMLS. This data may not be complete. We recommend contacting the local school district to confirm school assignments for this home.



