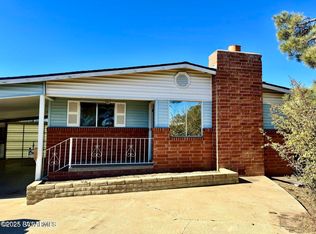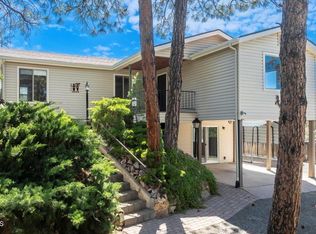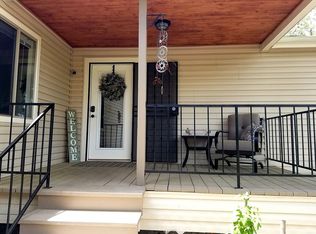Sold for $685,000 on 10/10/25
$685,000
1148 S Corral Rd, Prescott, AZ 86303
3beds
2,210sqft
Single Family Residence
Built in 1967
0.33 Acres Lot
$672,700 Zestimate®
$310/sqft
$2,484 Estimated rent
Home value
$672,700
$639,000 - $706,000
$2,484/mo
Zestimate® history
Loading...
Owner options
Explore your selling options
What's special
Welcome to Your Luxury Rustic Retreat in Prescott. This beautifully renovated 3-bedroom, 2.5-bath home offers just over 2,000 sq ft of refined living, blending rustic character with modern upgrades. Nestled on a generous lot just minutes from downtown Prescott, it boasts breathtaking views of Thumb Butte, the national forest, and a peek-a-boo view of Granite Mountain. Step inside and experience the perfect mix of warmth and sophistication. The newly remodeled kitchen is a true showpiece: featuring new cabinetry, food-safe stained butcher block countertops, a large island with counter-height seating, open shelving, and a stunning large-format tile backsplash. Designed with entertaining in mind, the open layout flows seamlessly into the living and dining areas, making it the heart of the home for gatherings both large and small. The reimagined primary suite is its own retreat, complete with restored hardwood floors, a cozy coffee nook framed by a large bay window overlooking the national forest, and a spa-inspired bath with a Schluter-KERDI waterproofed shower, custom-built vanities, and designer fixtures. Upstairs, the warmth of the original hardwood continues, while the rest of the home shines with new flooring, baseboards, crown molding, and craftsman-style door and window casings. For a one-of-a-kind touch, the family room downstairs features a built-in shelving unit that opens to reveal a secret whiskey and wine room perfect for relaxed evenings or impressing guests. The outdoor spaces are just as impressive, with RV parking, desert landscaping, and an expansive entertainer's deck and pergola. This spacious backyard is perfect for gatherings, al fresco dining, or quiet evenings under Prescott's clear skies. This home has been transformed from top to bottom, offering timeless rustic elegance with every modern comfort. Truly a Prescott gem you won't want to miss. Additional upgrades include Brand-new A/C system; All new double-paned windows; Fresh stucco siding and new paint; New septic tank; Updated carport, fencing, and RV parking; newer roof (approx. 2 years old)
Zillow last checked: 8 hours ago
Listing updated: October 14, 2025 at 10:52am
Listed by:
LJ Romney 928-308-7533,
Romney 4 Realty
Bought with:
Leslie Jacobs, SA668555000
Iannelli and Associates Real Estate
Source: PAAR,MLS#: 1076683
Facts & features
Interior
Bedrooms & bathrooms
- Bedrooms: 3
- Bathrooms: 3
- Full bathrooms: 1
- 3/4 bathrooms: 1
- 1/2 bathrooms: 1
Heating
- Forced - Gas, Natural Gas
Cooling
- Ceiling Fan(s), Central Air
Appliances
- Included: Dishwasher, Disposal, Gas Range, Microwave, Refrigerator
- Laundry: Wash/Dry Connection
Features
- Beamed Ceilings, Ceiling Fan(s), Solid Surface Counters, Eat-in Kitchen, Kit/Din Combo, Kitchen Island, Master Downstairs, See Remarks
- Flooring: Laminate, Tile, Wood
- Windows: Double Pane Windows, Blinds, Screens, See Remarks
- Basement: Walk-Out Access,Finished
- Has fireplace: Yes
- Fireplace features: Wood Burning
Interior area
- Total structure area: 2,210
- Total interior livable area: 2,210 sqft
Property
Parking
- Total spaces: 2
- Parking features: Driveway Concrete
- Carport spaces: 2
- Has uncovered spaces: Yes
Features
- Patio & porch: Deck-Engr, Patio
- Exterior features: Landscaping-Front, Landscaping-Rear, Native Species, Storm Gutters
- Fencing: Back Yard
- Has view: Yes
- View description: City, Granite Mountain, Mountain(s), Forest, Thumb Butte, Trees/Woods
Lot
- Size: 0.33 Acres
- Topography: Other Trees,Ponderosa Pine,Sloped - Gentle,Views
Details
- Parcel number: 18
- Zoning: R1L-12
Construction
Type & style
- Home type: SingleFamily
- Architectural style: Contemporary
- Property subtype: Single Family Residence
Materials
- Block, Frame, Stucco
- Roof: Composition
Condition
- Year built: 1967
Utilities & green energy
- Sewer: Septic Conv
- Water: Public
- Utilities for property: Electricity Available, Natural Gas Available
Community & neighborhood
Security
- Security features: Smoke Detector(s)
Location
- Region: Prescott
- Subdivision: Hassayampa Mountain Club
HOA & financial
HOA
- Has HOA: Yes
- HOA fee: $645 annually
- Association phone: 928-237-2224
Other
Other facts
- Road surface type: Paved
Price history
| Date | Event | Price |
|---|---|---|
| 10/10/2025 | Sold | $685,000+1.5%$310/sqft |
Source: | ||
| 9/27/2025 | Pending sale | $675,000$305/sqft |
Source: | ||
| 9/25/2025 | Listed for sale | $675,000+70.9%$305/sqft |
Source: | ||
| 5/6/2025 | Sold | $395,000-4.8%$179/sqft |
Source: | ||
| 3/24/2025 | Pending sale | $415,000$188/sqft |
Source: | ||
Public tax history
| Year | Property taxes | Tax assessment |
|---|---|---|
| 2025 | $1,948 +3.4% | $23,074 +5% |
| 2024 | $1,885 +3.6% | $21,975 -54.4% |
| 2023 | $1,819 -1.2% | $48,228 +19.5% |
Find assessor info on the county website
Neighborhood: 86303
Nearby schools
GreatSchools rating
- 8/10Lincoln Elementary SchoolGrades: K-5Distance: 1.5 mi
- 3/10Prescott Mile High Middle SchoolGrades: 6-8Distance: 1.5 mi
- 8/10Prescott High SchoolGrades: 8-12Distance: 2.8 mi
Get a cash offer in 3 minutes
Find out how much your home could sell for in as little as 3 minutes with a no-obligation cash offer.
Estimated market value
$672,700
Get a cash offer in 3 minutes
Find out how much your home could sell for in as little as 3 minutes with a no-obligation cash offer.
Estimated market value
$672,700


