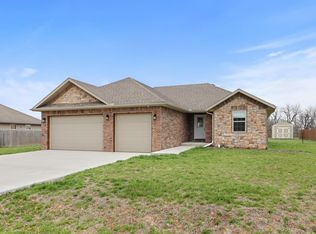Closed
Price Unknown
1148 Robins Nest Hill, Mt Vernon, MO 65712
3beds
1,466sqft
Single Family Residence
Built in 2007
0.39 Acres Lot
$234,100 Zestimate®
$--/sqft
$1,411 Estimated rent
Home value
$234,100
Estimated sales range
Not available
$1,411/mo
Zestimate® history
Loading...
Owner options
Explore your selling options
What's special
Come take a look at this move-in ready 3 bedroom home with a bonus room that could serve as an office, second living, or non-conforming 4th bedroom. Brand new roofing, carpeting in bedrooms, and freshly painted inside means you can move right in and call it home. Large privacy fenced back yard with an oversized patio overlooking an open field, and a covered front porch perfect for that morning cup of coffee. There's even a 240 volt plug-in in the garage for your welder, compressor, or other equipment. Easy access to I-44 just minutes away from Springfield or Joplin either one, and a little more than an hour away from multiple lakes. Call your favorite Realtor today and schedule your private showing.
Zillow last checked: 8 hours ago
Listing updated: March 22, 2025 at 12:04pm
Listed by:
Brian K Jackson 417-860-7104,
Keller Williams,
Christina R Jackson 417-861-8525,
Keller Williams
Bought with:
Lance Dale Phillips, 2018009336
ReeceNichols - Mount Vernon
Source: SOMOMLS,MLS#: 60283089
Facts & features
Interior
Bedrooms & bathrooms
- Bedrooms: 3
- Bathrooms: 2
- Full bathrooms: 2
Heating
- Heat Pump, Central, Electric
Cooling
- Central Air, Ceiling Fan(s), Heat Pump
Appliances
- Included: Dishwasher, Free-Standing Electric Oven, Microwave, Refrigerator, Electric Water Heater, Disposal
- Laundry: In Garage, W/D Hookup
Features
- High Speed Internet, Laminate Counters, Walk-In Closet(s), Walk-in Shower
- Flooring: Carpet, Wood, Tile
- Doors: Storm Door(s)
- Windows: Blinds, Double Pane Windows
- Has basement: No
- Attic: Pull Down Stairs
- Has fireplace: No
Interior area
- Total structure area: 1,466
- Total interior livable area: 1,466 sqft
- Finished area above ground: 1,466
- Finished area below ground: 0
Property
Parking
- Total spaces: 2
- Parking features: Garage Door Opener, Garage Faces Front
- Attached garage spaces: 2
Features
- Levels: One
- Stories: 1
- Patio & porch: Patio, Front Porch, Covered
- Exterior features: Rain Gutters
- Has spa: Yes
- Spa features: Bath
- Fencing: Privacy,Wire,Wood
Lot
- Size: 0.39 Acres
- Dimensions: 100 x 171
- Features: Landscaped, Level
Details
- Parcel number: 099029000000020058
Construction
Type & style
- Home type: SingleFamily
- Architectural style: Ranch
- Property subtype: Single Family Residence
Materials
- Vinyl Siding
- Foundation: Brick/Mortar, Poured Concrete, Crawl Space
- Roof: Composition
Condition
- Year built: 2007
Utilities & green energy
- Sewer: Public Sewer
- Water: Public
Community & neighborhood
Security
- Security features: Smoke Detector(s)
Location
- Region: Mount Vernon
- Subdivision: Stemmons East Meadow
Other
Other facts
- Listing terms: Cash,VA Loan,USDA/RD,FHA,Conventional
- Road surface type: Asphalt
Price history
| Date | Event | Price |
|---|---|---|
| 1/31/2025 | Sold | -- |
Source: | ||
| 1/9/2025 | Pending sale | $239,900$164/sqft |
Source: | ||
| 12/4/2024 | Listed for sale | $239,900+29.7%$164/sqft |
Source: | ||
| 5/4/2021 | Sold | -- |
Source: Agent Provided | ||
| 3/21/2021 | Pending sale | $185,000$126/sqft |
Source: | ||
Public tax history
| Year | Property taxes | Tax assessment |
|---|---|---|
| 2024 | $1,211 +0.4% | $24,410 |
| 2023 | $1,206 +6.8% | $24,410 +6.8% |
| 2022 | $1,130 -0.1% | $22,850 |
Find assessor info on the county website
Neighborhood: 65712
Nearby schools
GreatSchools rating
- NAMount Vernon Elementary SchoolGrades: K-2Distance: 0.9 mi
- 4/10Mt. Vernon Middle SchoolGrades: 6-8Distance: 1.1 mi
- 7/10Mt. Vernon High SchoolGrades: 9-12Distance: 1.5 mi
Schools provided by the listing agent
- Elementary: Mt Vernon
- Middle: Mt Vernon
- High: Mt Vernon
Source: SOMOMLS. This data may not be complete. We recommend contacting the local school district to confirm school assignments for this home.
