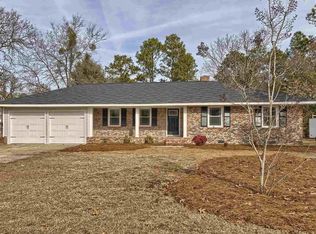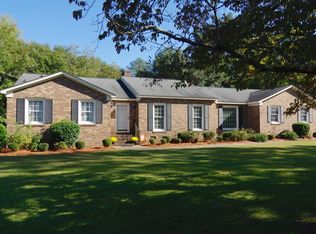Get ready to come home & enjoy your private 4 bedroom 2 1/2 bathroom retreat. Entertain in your gorgeous kitchen with granite counters and stainless steel appliances. Enjoy family meals in your dining room or at the breakfast bar. Beautiful hardwood flooring throughout. Fabulous outdoor adventures await in this backyard oasis, including large landscaped backyard, covered patio, room for a fire pit and gril, swimming pool with spillover spa and 24 ft. x 40 ft. workshop. Backyard is perfect for hosting BBQs and spending time with family and enjoying the South Carolina weather. Powered workshop offers second kitchen, extra storage and room to work on your favorite hobby. Convenient location has easy access to shopping, restaurants, schools and doctor's offices. Come visit this one of a kind home!
This property is off market, which means it's not currently listed for sale or rent on Zillow. This may be different from what's available on other websites or public sources.

