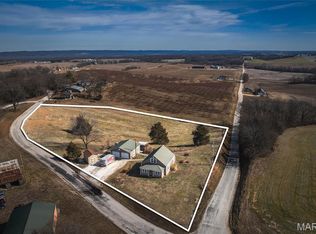Closed
Listing Provided by:
Amber Meehan 618-433-9436,
Tarrant and Harman Real Estate and Auction Co
Bought with: Tarrant and Harman Real Estate and Auction Co
$185,000
1148 Ridge Rd, Brussels, IL 62013
2beds
1,100sqft
Single Family Residence
Built in 1940
2 Acres Lot
$189,600 Zestimate®
$168/sqft
$1,353 Estimated rent
Home value
$189,600
$173,000 - $209,000
$1,353/mo
Zestimate® history
Loading...
Owner options
Explore your selling options
What's special
This cute cottage is situated on 2 acres with country scenery and beautiful views. The home is newly renovated and decorated with some original furniture and modern touches for style. The original hardwood floors and trim were recently refinished and restored. This home offers 2 bedrooms along with a loft and enclosed porch that is perfect for morning coffee. A favorite space is the back deck with built in seating that sits up high overlooking the rolling hills. Home and oversized 2 car detached garage have metal roof and updated windows. The house is currently used as a successful short term rental/ Airbnb that can continue to generate income or become owner occupied. Tenant occupied until August 16th. No showings available until then. Includes furnishings. *Agent owned Suitable for Bed/Brk Additional Rooms: Mud Room, Sun Room
Zillow last checked: 8 hours ago
Listing updated: April 28, 2025 at 05:41pm
Listing Provided by:
Amber Meehan 618-433-9436,
Tarrant and Harman Real Estate and Auction Co
Bought with:
Sarah Brooks, 475.180125
Tarrant and Harman Real Estate and Auction Co
Source: MARIS,MLS#: 23033886 Originating MLS: Southwestern Illinois Board of REALTORS
Originating MLS: Southwestern Illinois Board of REALTORS
Facts & features
Interior
Bedrooms & bathrooms
- Bedrooms: 2
- Bathrooms: 1
- Full bathrooms: 1
- Main level bathrooms: 1
- Main level bedrooms: 1
Bedroom
- Features: Floor Covering: Wood, Wall Covering: Some
- Level: Main
- Area: 132
- Dimensions: 11x12
Bedroom
- Features: Floor Covering: Wood, Wall Covering: Some
- Level: Main
- Area: 169
- Dimensions: 13x13
Bathroom
- Features: Floor Covering: Luxury Vinyl Plank, Wall Covering: Some
- Level: Main
- Area: 60
- Dimensions: 10x6
Dining room
- Features: Floor Covering: Wood, Wall Covering: None
- Level: Main
- Area: 182
- Dimensions: 14x13
Kitchen
- Features: Floor Covering: Wood, Wall Covering: Some
- Level: Main
- Area: 168
- Dimensions: 14x12
Laundry
- Features: Floor Covering: Vinyl, Wall Covering: None
- Level: Main
- Area: 60
- Dimensions: 6x10
Living room
- Features: Floor Covering: Wood, Wall Covering: None
- Level: Main
- Area: 154
- Dimensions: 14x11
Loft
- Features: Floor Covering: Wood, Wall Covering: Some
- Level: Main
- Area: 208
- Dimensions: 16x13
Sunroom
- Features: Floor Covering: Concrete, Wall Covering: None
- Level: Main
- Area: 84
- Dimensions: 7x12
Heating
- Propane, Forced Air
Cooling
- Central Air, Electric
Appliances
- Included: Dishwasher, Dryer, Microwave, Gas Range, Gas Oven, Refrigerator, Washer, Electric Water Heater
- Laundry: Main Level
Features
- Separate Dining, Eat-in Kitchen
- Flooring: Hardwood
- Doors: Sliding Doors
- Windows: Tilt-In Windows
- Basement: Full,Unfinished,Walk-Up Access
- Has fireplace: No
- Fireplace features: None
Interior area
- Total structure area: 1,100
- Total interior livable area: 1,100 sqft
- Finished area above ground: 1,100
Property
Parking
- Total spaces: 2
- Parking features: Detached, Garage, Garage Door Opener, Oversized
- Garage spaces: 2
Features
- Levels: One and One Half
- Patio & porch: Deck, Composite, Glass Enclosed
- Exterior features: Barbecue
Lot
- Size: 2 Acres
- Dimensions: 2
- Features: Adjoins Open Ground, Corner Lot
Details
- Additional structures: Shed(s)
- Parcel number: 071413100006
- Special conditions: Standard
Construction
Type & style
- Home type: SingleFamily
- Architectural style: Bungalow,Other
- Property subtype: Single Family Residence
Materials
- Vinyl Siding
Condition
- Updated/Remodeled
- New construction: No
- Year built: 1940
Utilities & green energy
- Sewer: Septic Tank
- Water: Public
Community & neighborhood
Security
- Security features: Smoke Detector(s)
Location
- Region: Brussels
Other
Other facts
- Listing terms: Cash,Conventional,FHA,USDA Loan,VA Loan
- Ownership: Private
- Road surface type: Gravel
Price history
| Date | Event | Price |
|---|---|---|
| 11/29/2023 | Pending sale | $209,000+13%$190/sqft |
Source: | ||
| 11/28/2023 | Sold | $185,000-11.5%$168/sqft |
Source: | ||
| 9/27/2023 | Contingent | $209,000$190/sqft |
Source: | ||
| 6/14/2023 | Listed for sale | $209,000$190/sqft |
Source: | ||
Public tax history
Tax history is unavailable.
Neighborhood: 62013
Nearby schools
GreatSchools rating
- 8/10Brussels Grade SchoolGrades: K-6Distance: 1.2 mi
- 10/10Brussels High SchoolGrades: 7-12Distance: 1.2 mi
Schools provided by the listing agent
- Elementary: Brussels Dist 42
- Middle: Brussels Dist 42
- High: Brussels
Source: MARIS. This data may not be complete. We recommend contacting the local school district to confirm school assignments for this home.
Get pre-qualified for a loan
At Zillow Home Loans, we can pre-qualify you in as little as 5 minutes with no impact to your credit score.An equal housing lender. NMLS #10287.
