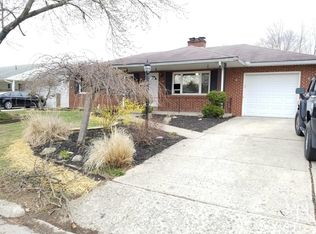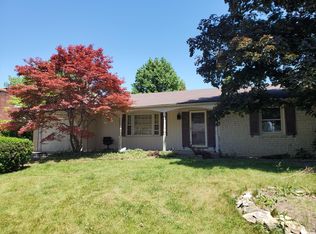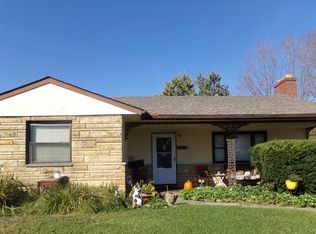Multiple offers received. Highest and best by 5pm Wednesday, Jan. 14. A great opportunity to have your own three bed, 2 bath ranch on a quiet street with beautiful landscaping, fenced yard, huge basement, and a 2 car tandem garage. Has a large sunroom overlooking the shaded, cooler east side back yard, patio, and landscaping. Has 14 exterior lights. The landscaping includes weeping willows, Austrian pines, and flowering clematis. The basement has its own fireplace and hearth room/ recreation room, bar, workshop, laundry, and full bath. There are hardwood floors throughout with laminate in the kitchen, walls and attic have been recently insulated, it has new a/c, new 200 amp electric panel, new driveway, roof 1999, and all appliances stay. Monthly gas budget $52 and $45 for electric
This property is off market, which means it's not currently listed for sale or rent on Zillow. This may be different from what's available on other websites or public sources.


