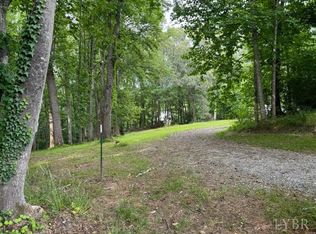Fully updated home in the heart of Bedford County, Virginia. The beautiful front porch immediately welcomes you home. The living room boasts beautifully finished hardwood floors as well as fresh paint throughout. The kitchen has been updated from top to bottom with cabinets, finishes as well as appliances. The two bedrooms and 1.5 bathrooms are all on the main floor and have been finished with fresh paint colors along with beautiful barn door accents. The laundry room is also located on the first floor making it easy on the new homeowners. Additional space next to the laundry can be used as an office area, a craft area or as a kids school area. Newer windows capture the sunlight throughout. New heat pump was installed in December 2019 along with the new water filter/softener system in October, 2019. This home has been lovingly updated and is ready for its new owners. This property is conveniently located off of 221 making an easy commute to Roanoke or Lynchburg.
This property is off market, which means it's not currently listed for sale or rent on Zillow. This may be different from what's available on other websites or public sources.
