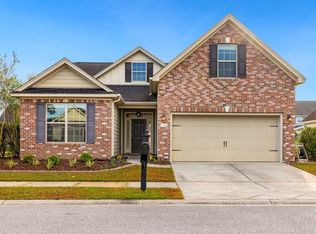Absolutely stunning! This beautiful home shows like a model! The D.R. Horton Crepe Myrtle floor plan boasts three bedrooms, three full bathrooms, den/study, formal dining room, two car garage, an open floor plan with high vaulted and trey ceilings throughout. Features include hardwood, tile and carpeting, recessed lighting, ceiling fans, chair railing,stainless steel appliances, granite counters, fireplace, loft with overlook into living area, foyer, laundry room. All season room with screen, patio, large lot, beautifully landscped and so much more!! The beautiful kitchen features stainless steel appliances, granite counters, hardwood floors, work island with breakfast bar and lots of natural light. The formal dining offers a trey ceiling, moldings, chair railing and hardwood floors. Living area offers high vaulted ceilings with hardwood floors, fireplace and lots of windows. Lovely master suite with trey ceiling, ceiling fan, custom walk-in master closet, master bathroom features a double vanity, garden tub and separate shower. Stunning foyer with beautiful staircase leading up to second floor where the spacious 21x14 bonus room loft overlooks the living area below. screen/windows and the large patio, all great for entertaining. Located in the Highlands at Withers Preserve at The Market Common, convemient to everything, shopping, dining, healthcare, schools, attractions, entertainment, golf, marinas, piers, state park, waterway and the pristine, white, sandy beaches of the Carolina coast. The desirable and sought after Market Common area offers a lifestyle with walking/biking/running trails, lakes, playground, ball fields, gym, restaurants, shopping, golf cart ride to the beach and state park and golf carts are the choice of transportation. Don't miss this opportunity to own your piece of paradise and start enjoying the laid back lifestyle that only comes from living near the coast. All measurements and square footages are approximate and not guaranteed. Buyers are responsible for verification.
This property is off market, which means it's not currently listed for sale or rent on Zillow. This may be different from what's available on other websites or public sources.
