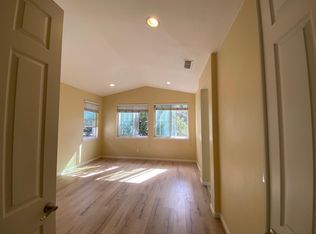This 1920s Spanish Craftsman home has been meticulously transformed by the owners over the last two years, preserving its timeless charm while incorporating high-end, modern touches throughout.
Space & Layout
Enjoy 4 spacious bedrooms, 2 luxurious bathrooms, a formal dining room, and a chef's kitchen with solid white oak hardwood floors throughout. The brilliant kitchen features custom cabinets, THOR appliances, GROHE hardware, and exquisite leather honed quartzite counters and floor to ceiling backsplash. The property includes a fully finished 1,200-square-foot basement and over 7,000 square feet of beautifully designed outdoor space perfect for entertaining. The massive basement is a family or host's dream, offering flexible space for guests, dinner parties, a home office, gym, home theater, or kids play room.
Indoor-Outdoor Living
Experience true California living with a 13-foot folding door that opens from the living room to a covered porch, seamlessly blending indoor and outdoor spaces. The main level boasts soaring 9.5-foot ceilings, and the basement has full-height 8-foot ceilings for a bright, open feel.
Smart Home Technology
Modern enhancements include Nest locks, doorbells, CO2 and fire detectors, Lutron WiFi switches, and an 8-channel 4K security camera system with enterprise-grade local storage. Multiple rooms are hardwired with CAT6A network cables, and the home is prepped for 10GB fiber optic internet through a Ubiquiti network rack.
Efficient Climate Control
The main level and basement are equipped with central air conditioning and heating. A whole-house fan significantly reduces energy consumption in warmer months, cutting cooling costs by over 50%.
Parking & Landscaping
Parking for up to four full-sized cars is secured behind an automatic gate, with additional parking available in front. The landscaping is drought-tolerant and maintenance-free, allowing you to enjoy the beauty of your surroundings without extra upkeep. With over 2,000 square feet of artificial turf, 1,000 square feet of stamped concrete patio, and an aluminum pergola, the outdoor space is an entertainers dream come true.
Can accommodate short-term or long-term leases. Tenant pays all utilities. Renters insurance policy is required. Pets considered on a case by case basis.
House for rent
Accepts Zillow applications
$8,000/mo
1148 Palm St, San Jose, CA 95110
4beds
3,200sqft
Price may not include required fees and charges.
Single family residence
Available now
No pets
Central air
In unit laundry
Off street parking
Forced air
What's special
Covered porchBeautifully designed outdoor spaceAutomatic gateFloor to ceiling backsplashGrohe hardwareThor appliancesAluminum pergola
- 39 days
- on Zillow |
- -- |
- -- |
Travel times
Facts & features
Interior
Bedrooms & bathrooms
- Bedrooms: 4
- Bathrooms: 2
- Full bathrooms: 2
Heating
- Forced Air
Cooling
- Central Air
Appliances
- Included: Dishwasher, Dryer, Freezer, Oven, Refrigerator, Washer
- Laundry: In Unit
Features
- Flooring: Hardwood
- Has basement: Yes
Interior area
- Total interior livable area: 3,200 sqft
Video & virtual tour
Property
Parking
- Parking features: Off Street
- Details: Contact manager
Features
- Exterior features: Entertaining space, Folding Door, Gazebo, Heating system: Forced Air, No Utilities included in rent
Details
- Parcel number: 43405038
Construction
Type & style
- Home type: SingleFamily
- Property subtype: Single Family Residence
Community & HOA
Community
- Security: Gated Community, Security System
Location
- Region: San Jose
Financial & listing details
- Lease term: 1 Year
Price history
| Date | Event | Price |
|---|---|---|
| 4/29/2025 | Listed for rent | $8,000+6.7%$3/sqft |
Source: Zillow Rentals | ||
| 4/25/2025 | Listing removed | $1,998,000$624/sqft |
Source: | ||
| 4/21/2025 | Price change | $1,998,000+11.1%$624/sqft |
Source: | ||
| 4/9/2025 | Price change | $1,798,000-5.3%$562/sqft |
Source: | ||
| 3/21/2025 | Price change | $1,898,000-5%$593/sqft |
Source: | ||
![[object Object]](https://photos.zillowstatic.com/fp/a584d0c6a5760993ca41ce337b167ccf-p_i.jpg)
