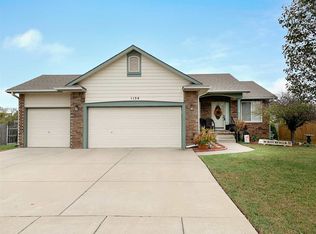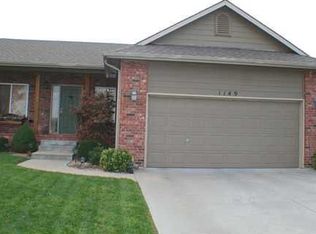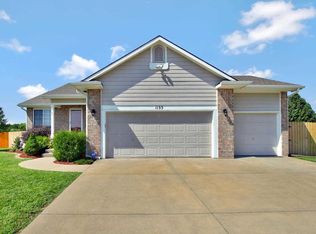Sold
Price Unknown
1148 N Raintree Dr, Derby, KS 67037
3beds
2,056sqft
Single Family Onsite Built
Built in 2004
10,454.4 Square Feet Lot
$306,200 Zestimate®
$--/sqft
$1,810 Estimated rent
Home value
$306,200
$291,000 - $322,000
$1,810/mo
Zestimate® history
Loading...
Owner options
Explore your selling options
What's special
Discover the enchantment of 1148 N Raintree Dr., a home to offer an unrivaled living experience in the heart of Derby, KS. Located in a neighborhood close to Derby High School, High Park, and Rock River Rapids water park and amenities, this Derby gem combines the serenity of suburban living with the convenience of city life. Inside, the home unfolds into an open layout featuring living, dining and kitchen. The kitchen, the heart of the home, is adorned with stainless steel appliances offering both functionality and style including a brand new 36 inch range/stove, a chef’s delight, plus a brand new dishwasher. Recent updates include: fresh interior and exterior paint, shelving installed in the garage and basement storage room, plus a brand new 12 x 10 shed in the backyard. The master bedroom has vaulted ceilings, walk in closet, master bath with double sinks, soaker tub, & separate shower. The basement family room has loads of natural light due to all of the view out windows, gas fireplace, and brand new built in shelving. Outside, the backyard oasis awaits with a patio area designed for leisure and entertainment, and large deck, firepit, wood privacy fence, sprinkler, and lake views with a fountain for added ambiance. Seller has paid for a contract with TruGreen for lawn care treatment through August of this year. Embrace the opportunity to create lasting memories in a home that's more than just a place to live—it's a sanctuary for your heart and soul. Don't wait to make 1148 N Raintree Dr. your own; schedule your private tour today.
Zillow last checked: 8 hours ago
Listing updated: May 17, 2024 at 08:05pm
Listed by:
Elizabeth Stanton 316-734-8971,
Real Broker, LLC
Source: SCKMLS,MLS#: 637048
Facts & features
Interior
Bedrooms & bathrooms
- Bedrooms: 3
- Bathrooms: 3
- Full bathrooms: 3
Primary bedroom
- Description: Wood Laminate
- Level: Main
- Area: 165.76
- Dimensions: 12'11" x 12'10"
Bedroom
- Description: Wood Laminate
- Level: Main
- Area: 115.56
- Dimensions: 10'9" x 10'9"
Bedroom
- Description: Carpet
- Level: Lower
- Area: 152.51
- Dimensions: 13'2" x 11'7"
Dining room
- Description: Wood Laminate
- Level: Main
- Area: 133.04
- Dimensions: 15'6" x 8'7"
Family room
- Description: Carpet
- Level: Lower
- Area: 491.11
- Dimensions: 26'8" x 18'5"
Kitchen
- Description: Wood Laminate
- Level: Main
- Area: 176.51
- Dimensions: 14'11" x 11'10"
Living room
- Description: Wood Laminate
- Level: Main
- Area: 180.21
- Dimensions: 14'5" x 12'6"
Storage
- Description: Concrete
- Level: Lower
- Area: 310.9
- Dimensions: 20'2" x 15'5"
Heating
- Forced Air, Zoned, Natural Gas
Cooling
- Central Air, Zoned, Electric
Appliances
- Included: Dishwasher, Microwave, Range
- Laundry: Main Level, Laundry Room, 220 equipment
Features
- Ceiling Fan(s), Walk-In Closet(s), Vaulted Ceiling(s)
- Flooring: Hardwood
- Doors: Storm Door(s)
- Windows: Window Coverings-All
- Basement: Finished
- Number of fireplaces: 1
- Fireplace features: One, Family Room, Gas
Interior area
- Total interior livable area: 2,056 sqft
- Finished area above ground: 1,206
- Finished area below ground: 850
Property
Parking
- Total spaces: 3
- Parking features: Attached, Garage Door Opener
- Garage spaces: 3
Features
- Levels: One
- Stories: 1
- Patio & porch: Patio, Deck
- Exterior features: Guttering - ALL, Sprinkler System
- Fencing: Wood
- Waterfront features: Pond/Lake
Lot
- Size: 10,454 sqft
Details
- Additional structures: Storage
- Parcel number: 233050240400200
Construction
Type & style
- Home type: SingleFamily
- Architectural style: Ranch,Traditional
- Property subtype: Single Family Onsite Built
Materials
- Frame w/Less than 50% Mas
- Foundation: Full, View Out
- Roof: Composition
Condition
- Year built: 2004
Utilities & green energy
- Gas: Natural Gas Available
- Utilities for property: Sewer Available, Natural Gas Available, Public
Community & neighborhood
Community
- Community features: Greenbelt, Lake, Playground, Add’l Dues May Apply
Location
- Region: Derby
- Subdivision: GLEN HILLS
HOA & financial
HOA
- Has HOA: Yes
- HOA fee: $195 annually
- Services included: Gen. Upkeep for Common Ar
Other
Other facts
- Ownership: Individual
- Road surface type: Paved
Price history
Price history is unavailable.
Public tax history
| Year | Property taxes | Tax assessment |
|---|---|---|
| 2024 | $4,326 +5.8% | $31,591 +7.8% |
| 2023 | $4,090 +15.3% | $29,314 |
| 2022 | $3,548 -1.6% | -- |
Find assessor info on the county website
Neighborhood: 67037
Nearby schools
GreatSchools rating
- 5/10Tanglewood Elementary SchoolGrades: PK-5Distance: 0.7 mi
- 7/10Derby North Middle SchoolGrades: 6-8Distance: 1.7 mi
- 4/10Derby High SchoolGrades: 9-12Distance: 0.3 mi
Schools provided by the listing agent
- Elementary: Tanglewood
- Middle: Derby North
- High: Derby
Source: SCKMLS. This data may not be complete. We recommend contacting the local school district to confirm school assignments for this home.


