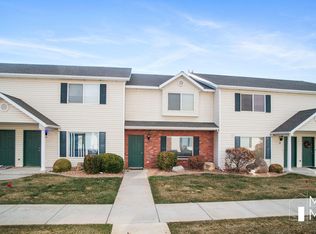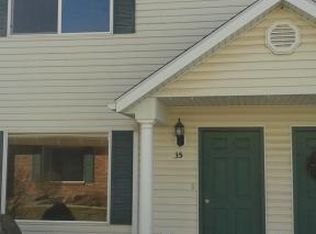Sold
Price Unknown
1148 N Northfield Rd #47, Cedar City, UT 84721
3beds
2baths
1,365sqft
Townhouse
Built in 2004
871.2 Square Feet Lot
$233,100 Zestimate®
$--/sqft
$1,363 Estimated rent
Home value
$233,100
Estimated sales range
Not available
$1,363/mo
Zestimate® history
Loading...
Owner options
Explore your selling options
What's special
Welcome to this charming end-unit townhome in the desirable Countryside Terrace community! Offering added privacy & natural light, this well-maintained home is perfect for first-time buyers, students, investors, or anyone seeking a budget-friendly option without compromising comfort. Located just minutes to the Southern Utah University campus. Recently updated, it features a Lennox HVAC system (just 3 years old) with a digital thermostat for year-round comfort. Enjoy the convenience of a fenced patio yard ideal for pets, gardening, or simply relaxing in your own private outdoor space. Surrounded by mature trees & beautifully landscaped grounds, residents also have access to a private park, creating a peaceful, community-focused environment. Don't miss this opportunity.... to own a clean, move-in ready home in a fantastic location. Come see it today!
Zillow last checked: 8 hours ago
Listing updated: October 27, 2025 at 01:56pm
Listed by:
Jennifer Davis 435-586-2777,
ERA Realty Center
Bought with:
NON BOARD AGENT
NON MLS OFFICE
Source: WCBR,MLS#: 25-262633
Facts & features
Interior
Bedrooms & bathrooms
- Bedrooms: 3
- Bathrooms: 2
Primary bedroom
- Level: Upper
Bedroom 2
- Level: Upper
Bedroom 3
- Level: Upper
Bathroom
- Level: Upper
Bathroom
- Level: Upper
Bathroom
- Level: Main
Kitchen
- Level: Main
Laundry
- Level: Upper
Living room
- Level: Main
Heating
- Natural Gas
Cooling
- Central Air
Interior area
- Total structure area: 1,365
- Total interior livable area: 1,365 sqft
- Finished area above ground: 663
Property
Parking
- Total spaces: 1
- Parking features: Detached
- Has garage: Yes
- Carport spaces: 1
Features
- Stories: 2
Lot
- Size: 871.20 sqft
- Features: Curbs & Gutters
Details
- Parcel number: B174200470000
- Zoning description: Multi-Family
Construction
Type & style
- Home type: Townhouse
- Property subtype: Townhouse
Materials
- Vinyl Siding
- Foundation: Slab
- Roof: Asphalt
Condition
- Built & Standing
- Year built: 2004
Utilities & green energy
- Utilities for property: Electricity Connected, Natural Gas Connected
Community & neighborhood
Community
- Community features: Sidewalks
Location
- Region: Cedar City
HOA & financial
HOA
- Has HOA: Yes
- HOA fee: $150 monthly
- Services included: See Remarks, Water, Sewer, Garbage, Exterior Bldg Ins
Other
Other facts
- Listing terms: FHA,Conventional,Cash
- Road surface type: Paved
Price history
| Date | Event | Price |
|---|---|---|
| 10/27/2025 | Sold | -- |
Source: WCBR #25-262633 Report a problem | ||
| 9/25/2025 | Pending sale | $249,900$183/sqft |
Source: WCBR #25-262633 Report a problem | ||
| 6/27/2025 | Listed for sale | $249,900$183/sqft |
Source: ICBOR #111999 Report a problem | ||
Public tax history
| Year | Property taxes | Tax assessment |
|---|---|---|
| 2024 | $1,005 -13.5% | $129,225 -11.3% |
| 2023 | $1,162 +2.7% | $145,750 +8.2% |
| 2022 | $1,132 +65.8% | $134,750 +81.5% |
Find assessor info on the county website
Neighborhood: 84721
Nearby schools
GreatSchools rating
- 5/10Cedar East SchoolGrades: K-5Distance: 1.5 mi
- 8/10Canyon View Middle SchoolGrades: 6-8Distance: 1 mi
- 6/10Canyon View High SchoolGrades: 9-12Distance: 1.3 mi

