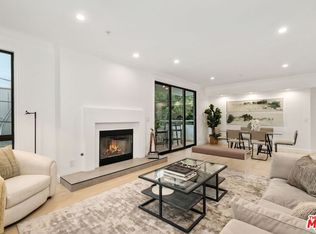Epitomizing ultramodern luxury, this captivating penthouse in West Hollywood is a visionary masterpiece with unforgettable views reaching the Hollywood Sign. Spanning the entire 2,273 sqft top level of a high-performance building, this newly constructed condominium with smart technology showcases a distinctive style and palette that highlights its aesthetic beauty. Flooded with natural light from expansive glass, elevated living spaces are framed by floor-to-ceiling windows and retractable doors, offering an effortless indoor-outdoor lifestyle. A stunning top-of-the-line kitchen with quartz and stainless accents opens to an elegant dining and living area, creating a fashionable venue for entertaining. Inspired by the ethos of five-star resorts, dual primary suites expand to include tailored closets and lavish baths. Finished with muted European oak floors, secure parking, and multiple decks, this sleek home is the apex of jet-set chic. Soak up the sun or revel under the stars on the private 1,000 sqft rooftop deck oasis, which features a fireplace, television and bubbling spa tub. Craft mouthwatering meals on the stylish outdoor kitchen barbecue and dine alfresco with the Hollywood Hills as your backdrop. Moments from L.A.'s legendary entertainment, this picturesque environment celebrates a high walk score of 93. Surrounded by the Sycamore District and blocks from the epicenter of iconic landmarks, the locale embodies the essence of Hollywood.
Condo for rent
$8,900/mo
1148 N Detroit St #PENTHOUSE 4, Los Angeles, CA 90046
2beds
2,273sqft
Price may not include required fees and charges.
Important information for renters during a state of emergency. Learn more.
Condo
Available now
Cats, small dogs OK
Central air, ceiling fan
In unit laundry
2 Carport spaces parking
Central, fireplace
What's special
Newly constructed condominiumCaptivating penthouseTop-of-the-line kitchenEuropean oak floorsLavish bathsStylish outdoor kitchen barbecueDual primary suites
- 8 days
- on Zillow |
- -- |
- -- |
Travel times
Start saving for your dream home
Consider a first time home buyer savings account designed to grow your down payment with up to a 6% match & 4.15% APY.
Facts & features
Interior
Bedrooms & bathrooms
- Bedrooms: 2
- Bathrooms: 3
- Full bathrooms: 2
- 1/2 bathrooms: 1
Heating
- Central, Fireplace
Cooling
- Central Air, Ceiling Fan
Appliances
- Included: Dishwasher, Dryer, Freezer, Range, Stove, Washer
- Laundry: In Unit
Features
- All Bedrooms Down, Ceiling Fan(s), High Ceilings, Instant Hot Water, Quartz Counters, Recessed Lighting, Walk-In Closet(s), Wired for Data, Wired for Sound
- Flooring: Tile, Wood
- Has basement: Yes
- Has fireplace: Yes
Interior area
- Total interior livable area: 2,273 sqft
Property
Parking
- Total spaces: 2
- Parking features: Carport, Covered
- Has carport: Yes
- Details: Contact manager
Features
- Stories: 2
- Exterior features: Contact manager
- Has spa: Yes
- Spa features: Hottub Spa
- Has view: Yes
- View description: City View
Construction
Type & style
- Home type: Condo
- Architectural style: Modern
- Property subtype: Condo
Condition
- Year built: 2019
Building
Management
- Pets allowed: Yes
Community & HOA
Location
- Region: Los Angeles
Financial & listing details
- Lease term: 12 Months
Price history
| Date | Event | Price |
|---|---|---|
| 6/10/2025 | Listed for rent | $8,900$4/sqft |
Source: CRMLS #SR25129413 | ||
![[object Object]](https://photos.zillowstatic.com/fp/fa46744619aa556c1071146435a207b2-p_i.jpg)
